Your primary bathroom is one of the most expensive rooms when building (or renovating) your home … so you kinda wanna make sure you *really* think about what you want BEFORE you design this room. And if you’re anything like me, you want to design a functional primary bathroom that works perfectly for the way YOU live!
In this episode, I’m sharing 9 tips to help you design your own functional (and beautiful) primary bathroom. Do keep in mind … this is YOUR bathroom, so you can design it in any way that makes sense for YOUR family.
Listen on APPLE | STITCHER | SPOTIFY
Welcome back to the Before You Build Podcast! I’m your host, Carrie Barker (a.k.a. Caroline on Design), and today in episode 39, we’re talking allll about designing a functional primary bathroom that works perfectly for the way you (and your family) live.
First, we’ll do a quick overview of what exactly a primary bathroom is and then we’ll go into the 9 tips to design a functional primary bathroom.
And just in case you missed it … two episodes ago (episode 37 to be exact), we covered 9 tips to design a functional kitchen. You might want to go listen to (or read) that one after you listen to (read) this episode because it has some great tips as well :).
These topics (i.e. kitchen and bathroom design) are just a couple of the many things that we cover inside my ‘Before You Build’ group coaching program.
If you’re planning on building a home and you want help making sure that you get to the end of your build and you absolutely LOVE your home and it’s perfect for YOUR family (and close to budget), the ‘Before You Build’ program was created for YOU! You can learn more at carolineondesign.com/before-you-build.
Ok, let’s get into it and start by talking about what a primary bathroom is.
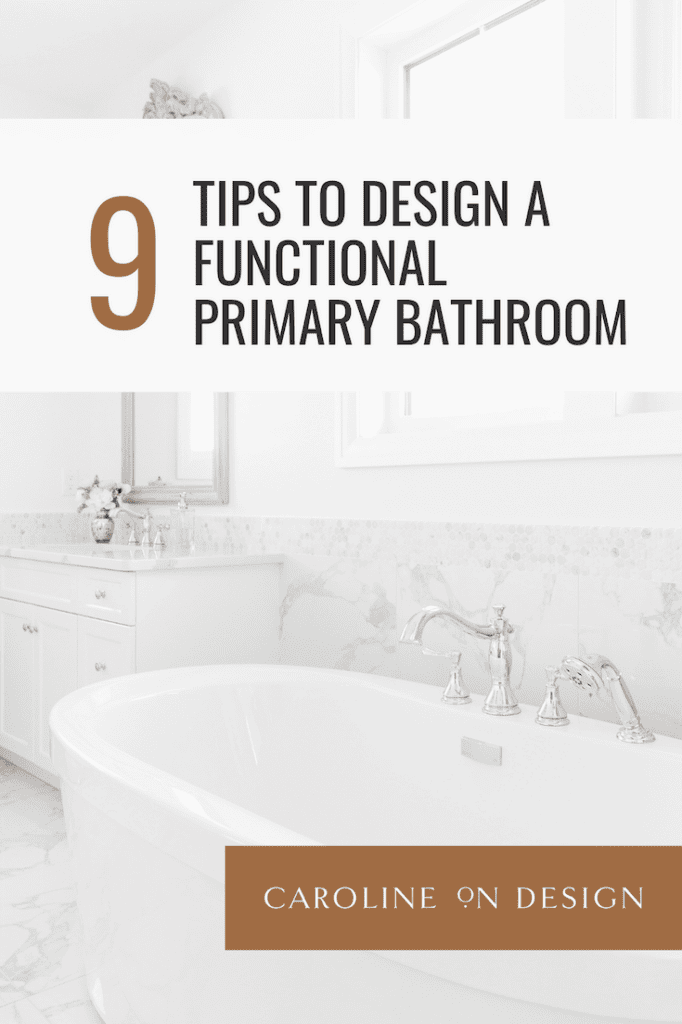
Affiliate links are used for your shopping convenience. For more info, read my disclosure policy.
WHAT IS A PRIMARY BATHROOM?
A primary bathroom is a bathroom that is connected to the ‘main’ bedroom in the house that the homeowners typically sleep in. Collectively the attached bedroom, bathroom, and closet(s) are referred to as the ‘primary suite’.
The primary bathroom (and ‘primary suite’) used to be called the ‘master bathroom’ and ‘master suite’. These terms are still commonly used BUT the terms ‘primary bathroom’ and ‘primary suite’ are now the preferred terms to use in design, construction, and real estate.
HOW TO DESIGN A FUNCTIONAL BATHROOM
So how do you design a functional primary bathroom? I’m going to give you a lot of information within these nine tips so you’ll feel more confident in creating a functional oasis for your primary bathroom.
Some of the tips I’ll share are in question form while other tips are in statement form. Regardless of the form, they ALL fall under the umbrella of how to design a functional bathroom.
TIP 1. YOUR PRIMARY BATHROOM LAYOUT IS THE FOUNDATION FOR DESIGNING A FUNCTIONAL PRIMARY BATHROOM
Determining your primary bathroom layout is the FOUNDATION for designing a functional primary bathroom. This will be our lengthiest tip because there are MANY things to consider.
The following bullet points will give you a solid foundation to really start thinking about your bathroom layout and how you will use this space.
- Before designing your primary bathroom, determine how and by whom the bathroom will be used. Think about how many people will be using your primary bathroom and design with this number in mind. Typically a primary bathroom is used by only two people, but in my household, we used to ALL four use the primary bathroom to get ready even thought my girls had their own bathrooms. If needed, design your bathroom for multiple users at a time to make it more functional for the way your family lives. (e.g. double sinks, private toilet area, large shower if plan to have kids shower with you, plenty of storage for everyone’s toiletries and linens, etc).
- Another thing to consider is whether you want your closet connected to the bathroom … or do you want to walk through your bedroom to get to the closet? People are very mixed on this one … so go with what is best for YOU! I prefer our closet attached to our bathroom so my husband can get ready in the morning without disturbing me (while I’m still sleeping).
- Also you need to consider your storage needs … do you need a linen closet (or cabinet)? How much room do you need to store your toiletries and hair care items? Do you want a place to throw dirty clothes (e.g. hamper) in your bathroom? Just an FYI: Custom cabinetry allows you to maximize your space and storage.
- The next thing to think about is your sinks. Do you want just one sink or do you want two separate sinks? If you have plenty of space in your primary bathroom, I recommend two sinks so two of you can comfortably get ready at the same time. We didn’t have an option to put our vanities on separate walls, so we added a cabinet between our sinks to create more separation … and I LOVE this!
- Do you want a spa-like large shower … or more of a small functional shower? Do you want a large bathtub … or possibly no tub? We’ll talk about tubs more in a little while …
- Do you want a separate toilet area for privacy? I recommend this is you have enough space.
- If you have a little extra space, you can also have some fun and add a makeup vanity seating area or a custom built-in hamper, just to name a couple of custom ideas.
TIP 2. HOW BIG SHOULD A PRIMARY BATHROOM BE?
There is no fixed rule as to how big a primary bathroom should be … however, the trend continues to be large and luxurious.
Primary bathrooms are typically about the size of a small bedroom (10’ x 12’), but they can range from teeny tiny to HUGE!
The deciding factor for how big your primary bathroom will be is how much space you have in your floor plan to allow for your primary bathroom. The good news is that even a small primary bath can still feel luxurious and like an oasis depending on the finishes you choose.
TIP 3. CREATE A CONSISTENT DESIGN FLOW THROUGHOUT YOUR PRIMARY SUITE
When designing your primary bathroom, keep the design aesthetic consistent with both your primary bedroom and closet. These three ‘rooms’ are all connected so maintain a cohesive flow in your color scheme, hardware finishes, and cabinet colors.
One caveat … if you paint your bedroom a bold color (e.g. my bedroom is an eggshell blue), I recommend that you paint your bathroom a neutral color (beige, tan, gray or white). You can bring in pops of your bedroom color(s) in your bath towels and other bathroom accents.
TIP 4. HOW TO DESIGN A TIMELESS PRIMARY BATHROOM
Here are some sub-tips for designing a timeless primary bathroom:
- Stick to classic fixture colors (i.e. nickel or silver, black, oil-rubbed bronze or brass) as opposed to bold and trendy colors.
- Choose traditional cabinet colors (e.g. white, gray, white oak, or espresso) as opposed to bold and trendy colors (e.g. navy blue, forest green, pink, etc.)
- Choose neutral tiles that will stand the test of time
- Choose a neutral wall color (white, gray, tan, beige) … although paint can be fairly easily changed in the future!
- Go TRENDY in your textiles such as rugs, towels, and shower curtains! These items are MUCH easier (than cabinets and fixtures) to change in the future.
Recommended Post: HOW TO CHOOSE TIMELESS DESIGN FINISHES VS. TRENDY
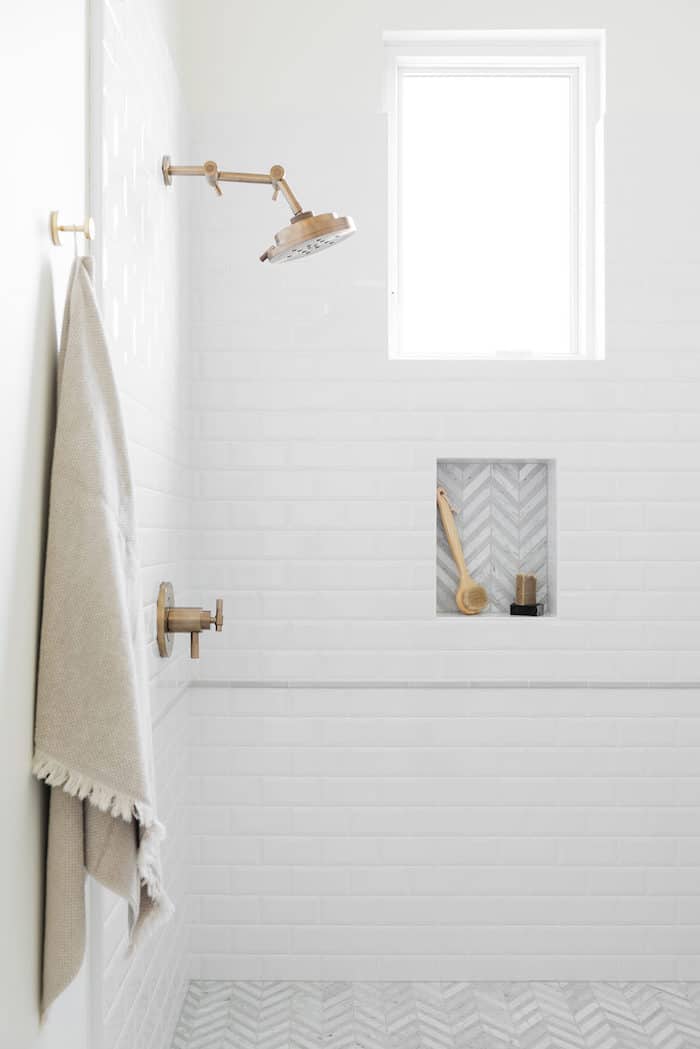
TIP 5. DOES A PRIMARY BATHROOM NEED A BATHTUB? NOPE!
Many primary bathrooms *do* have a bathtub, but in recent years more and more people have gone away from the big tubs in their primary suites.
As long as you have at least ONE tub somewhere in your house, you can eliminate a tub in your primary bathroom if you don’t want one.
We don’t have a tub in our primary bathroom because we rarely used ours in our previous home.
However, in order to appease potential future buyers who might expect a tub, we left space in our bathroom for a freestanding tub and we had rough plumbing installed in this area for a future tub. For now, we just have a bench in that spot.
So, if you’re concerned about the future resell of your home, you can do what we did so that future potential buyers will have the option to add a free-standing tub in the primary bathroom if they want to.
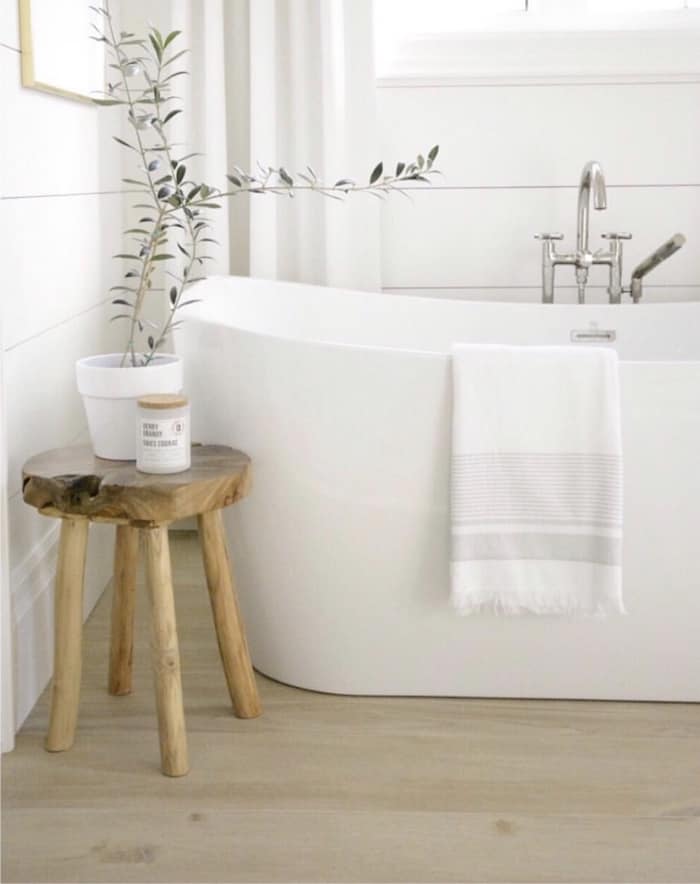
TIP 6. PRIMARY BATHROOM LIGHTING CONSIDERATIONS
At the minimum, you can expect to have one overhead light fixture as well as sconces (or over-mirror) lighting in your primary bathroom. If you have a separate toilet ‘room’ (which you should if space allows!), add a bathroom fan with a light.
If your bathroom is large, I recommend installing recessed lighting (i.e. can lighting) around the perimeter of the room.
I also recommend adding dimmers to ALL lighting in your bathroom! Dimming the lights creates more of a spa-like feel when showering or soaking in your tub (if you are one of those tub people).
Also, If you have any art pieces or anything else you want to display, consider adding a sconce or a can light to highlight this area.
Recommended Post: COMMON LIGHT FIXTURE TYPES + WHERE TO USE
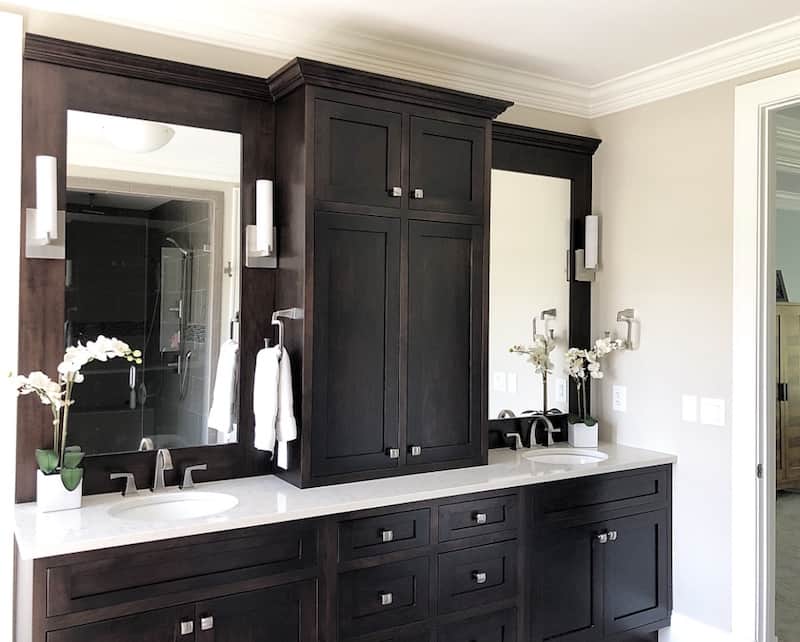
TIP 7. CONSIDER A GLASS SHOWER DOOR
A glass shower door makes a bathroom feel larger because it takes up less visual space. Not only does the bathroom feel bigger, but your shower will feel more spacious when you’re standing in it. This is especially true if you go with a floor-to-ceiling shower glass enclosure.
Speaking of an enclosed shower, I HIGHLY recommend that you enclose your shower. We had an open shower (i.e. it was open to the bathroom with no door to close) in our last house and it was SO COLD when showering. Learn from my #mistakes!
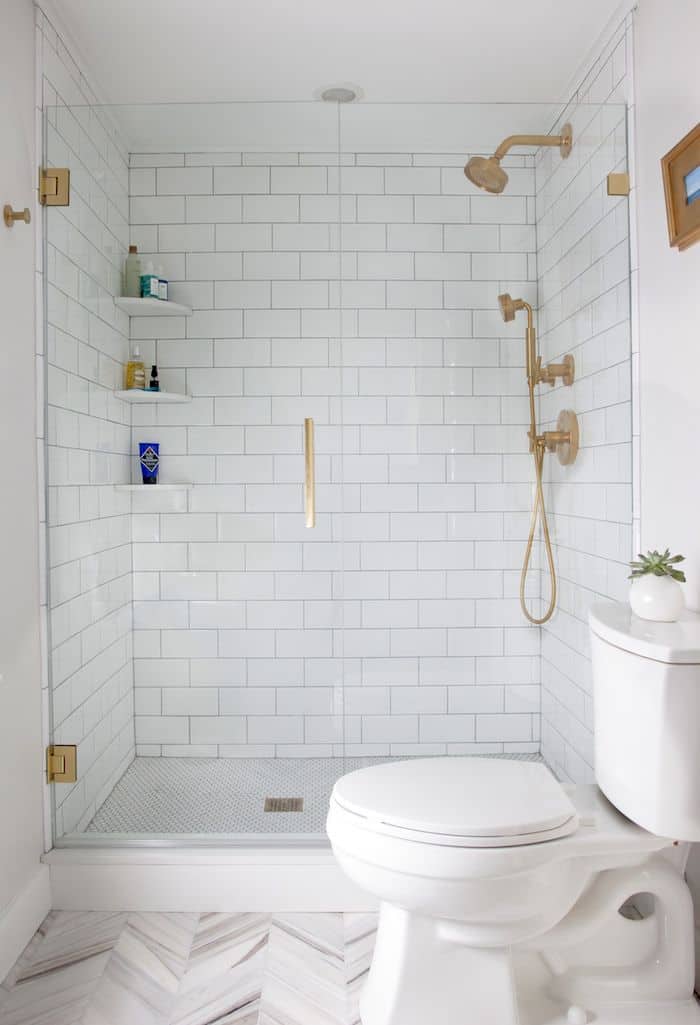
TIP 8. CHOOSE FUNCTIONAL (YET BEAUTIFUL) VANITY MIRRORS
Your primary bathroom should not have bland, boring slab mirrors … unless you plan to cover the entire wall with a mirror and have sconces installed into the mirror.
Two ways to create a custom look with mirrors:
- Frame your mirrors by taking a simple, slab mirror and customize it with a frame created out of the same material as your cabinets. This creates a fully custom look because the whole vanity area flows and appears as one customized piece. See the photo of my bathroom above in the ‘lighting’ tip.
- Purchase a mirror that you would use in any other room in the house … in other words, a beautiful mirror that isn’t simply a ‘bathroom mirror’. Below are some gorgeous ideas to get you started.

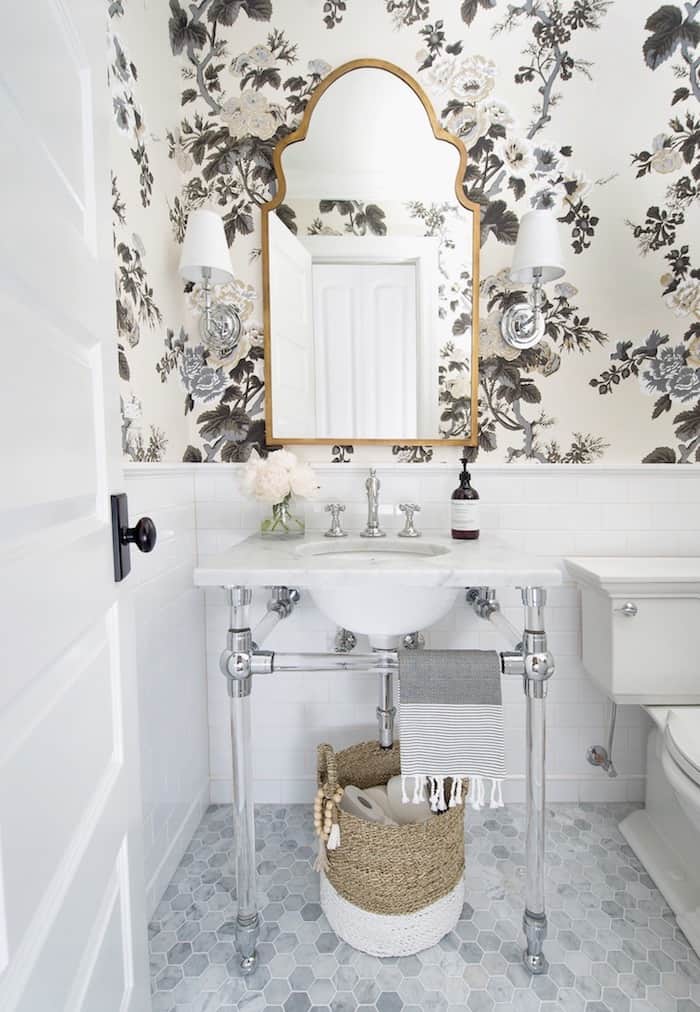
SHOP MIRRORS
TIP 9. KEEP BATHROOM HARDWARE + FIXTURES CONSISTENT
I personally prefer all of the hardware and fixtures to be the same finish in a room (or in your entire primary suite). However, not everyone agrees with this (and that is totally fine), but this is how I choose to decorate.
You can, however, bring in other finishes via your accents. (I do this! My fixed hardware — cabinet knobs, lighting, plumbing fixtures, etc. — is nickel throughout my house … but I have LOTS of gold accents … such as gold legs on the bench in my primary bedroom).
The easiest way to choose hardware for your primary bathroom is to choose a ‘family of hardware’ and go with that. For example, I have the DELTA DRYDEN HARDWARE family in my primary bathroom … and we found complementary fun SQUARE CABINET KNOBS for the cabinet doors and drawers.
The hardware and fixtures you’ll need for your primary bath include sink hardware, light fixtures, towel bars, robe hooks, shower hardware (head and knobs), and cabinet hardware.
Visit my Bathroom Fixtures Boutique for easy shopping :).
NEXT STEPS
We covered 9 tips to help you design a functional primary bathroom that is perfect for the way your family lives.
I hope you now feel confident in YOUR own choices and designing your bathroom in a way that makes sense for YOUR family … not just the masses. If you don’t want a tub (for example), then don’t add a tub!
That’s my biggest ‘tip’ of all … you do you! When designing your primary bathroom (and every other room in your home), do what works for YOUR family.
What might be functional for one family might be totally different than what you need. So take these tips and use them to truly consider how to make YOUR bathroom (and home) functional for YOU!
Building a home and want to dive deeper? Download my *FREE* Custom Home Build Prep Guide and learn six crucial steps to prepare for a home build with less stress, more confidence in decision-making, and a strategic plan to stick close to budget!
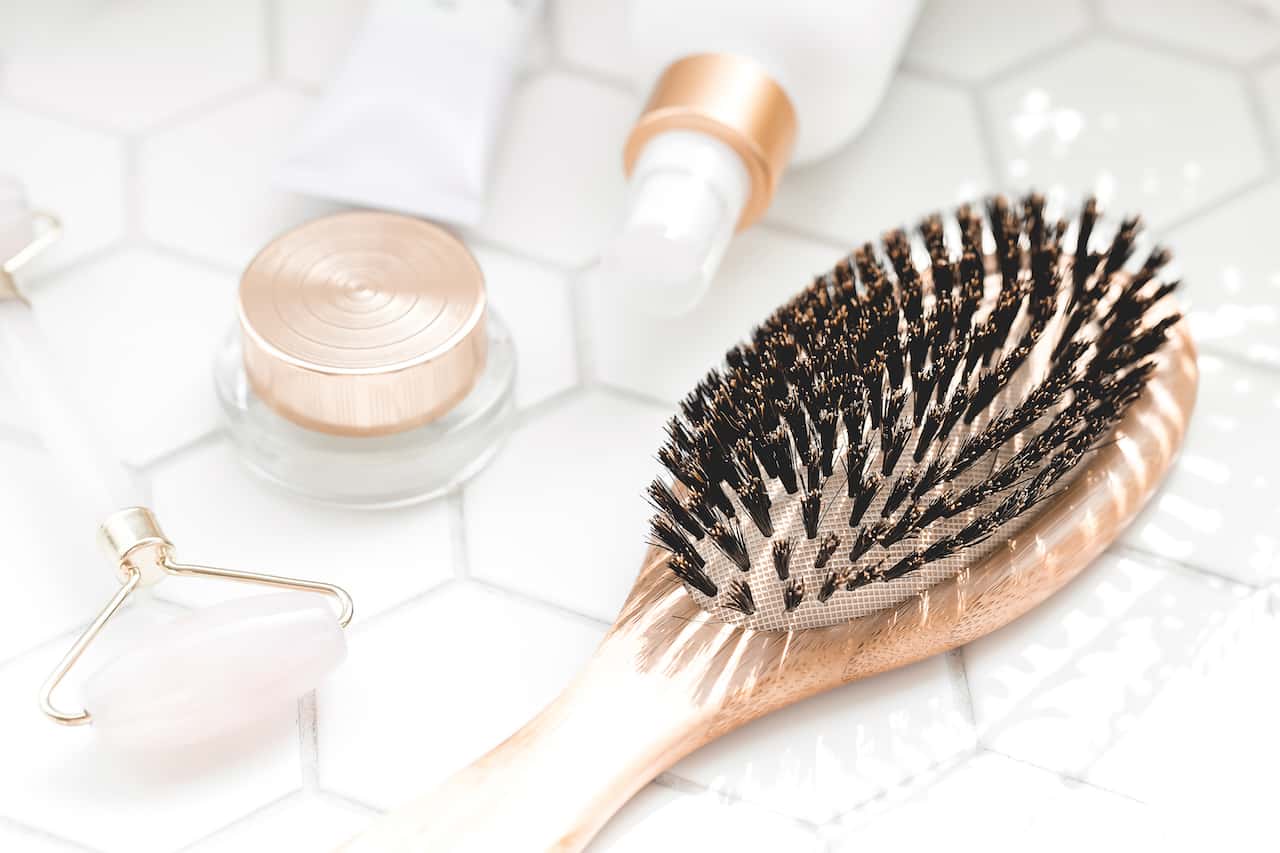

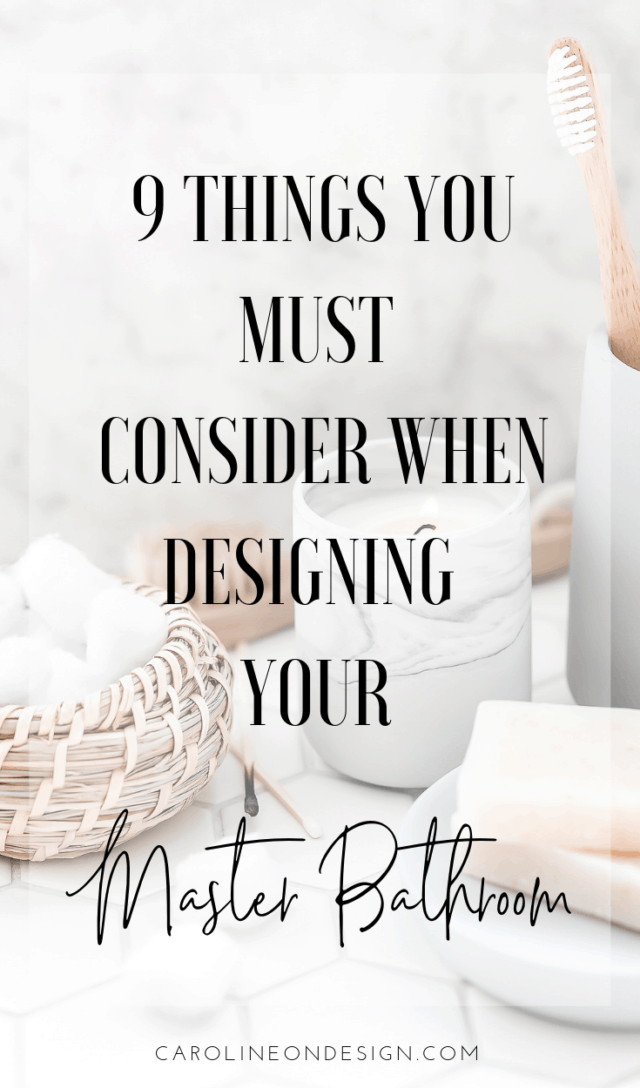
Great tip about having a shower door versus not. I didn’t think about being cold in the shower, but I can see how that would be an issue. We have a glass door in our existing home, and it definitely is warmer in the shower than when I open the door. I usually towel off in the shower, for that very reason.
Love the episode. Our primary bathroom will have a a nice amount of cabinetry much like we currently have. We love wall niche’s, we will try to put them where we would most use them without overdoing it and not ruin the esthetic.
Thanks, Roberta 🙂