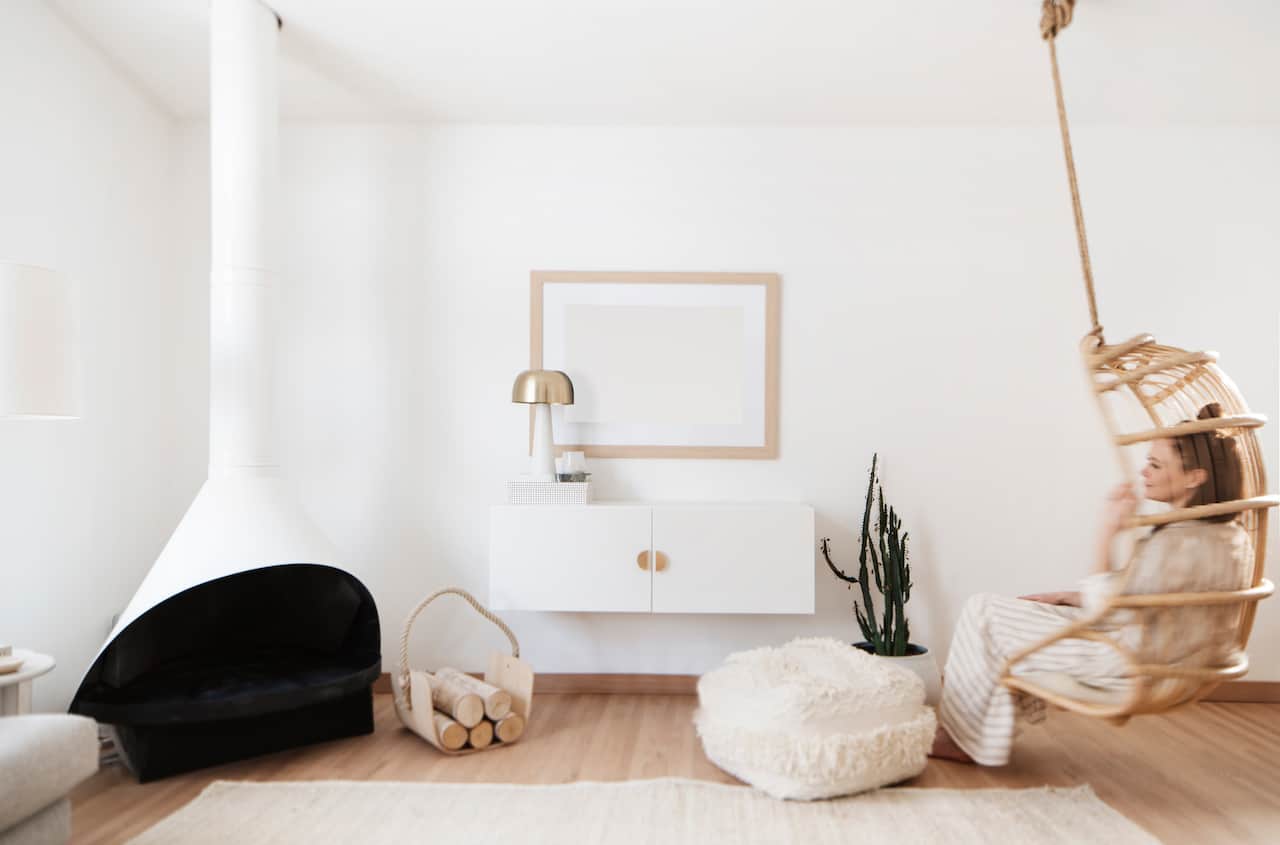Over the years, one of the most common questions clients and podcast listeners ask me is what I would change if I built my home again.
My husband and I are actually planning to build again in the couple of years, which has me really paying attention to what’s working (and what I’d tweak) in our current home.
So I’m sharing my short list of what I would change if I were to build again, plus four things I would NEVER change.
These aren’t design regrets … they’re more like floor plan and layout lessons I learned after living in my custom home for 12+ years.
I’m sharing these lessons so you can make smarter decisions now—before you finalize your floor plan and before these choices become permanent.
Listen to this episode or read the blog post below.
Links Mentioned in this Episode:
Free On-Demand Class: 4 STEPS TO BUILD WITHIN BUDGET AND WITHOUT REGRETS!
4 THINGS I WOULD CHANGE ABOUT MY HOME
1 | SEPARATE PRIMARY CLOSETS
The NUMBER ONE thing I would change if I built my home again is that I would have two separate primary closets.
I even had this on my list of must-haves when creating my current floor plan, but for some reason, I didn’t do it, and some days I kinda regret that decision.
My husband and I have always shared a closet; we each have our own side … but this just is NOT the same as having my own closet.
I dream about a beautiful closet with tons of storage and gorgeous wallpaper … and most importantly, only my stuff messing up the closet.
I will DEFINITELY do two primary closets in my next home :).
2 | KITCHEN ISLAND SIZE AND FUNCTIONALITY
The second thing I would change is my kitchen island size.
I would LOVE a huge kitchen island to accommodate several people.
My current island is 8′ x 4′, which isn’t terrible … we can comfortably fit three people on the island, but I want to be able to fit at least my family of four (and we can’t do that … unless I buy much smaller stools).
When I was creating my floor plan, I did consider enlarging the island.
However, a larger island would have increased the square footage of my kitchen and, consequently, the square footage of the second floor above my kitchen.
How Kitchen Island Size Impacts Your Budget Long-Term
Increasing the square footage of your home can significantly increase its cost.
Unfortunately, the large island I wanted didn’t fit into our budget, BUT I will (hopefully) get that dream island in my next home.
This is an example of the trade-off decisions you’ll face as you create a realistic budget for your custom home.
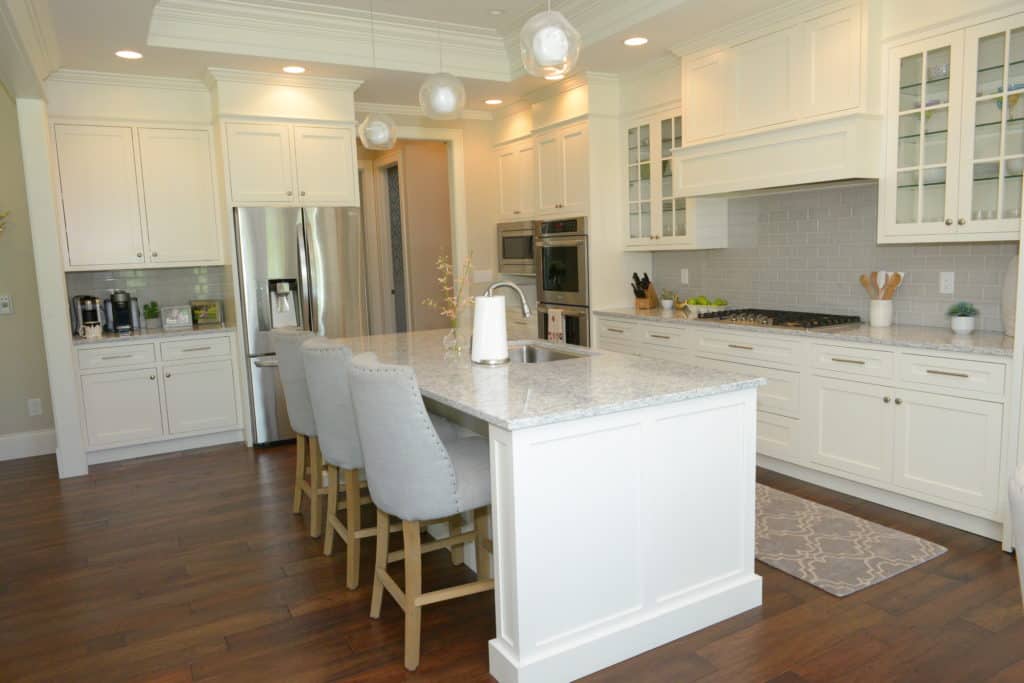
3 | MUDROOM + LAUNDRY ROOM LAYOUT
The third thing I would change is our mudroom and laundry room layout.
Our current home has a combined mudroom and laundry room, which seemed like a good idea when I created my floor plan.
However, I don’t love it as much anymore because it is legit the hardest-working room in our house. BY FAR!
It’s always a disaster, with a mix of clean clothes on a drying rack, dirty clothes on top of the washing machine, shoes all over the floors, and backpacks and coats spilling out of the cubbies.
It’s a mess!
So next time around, I will have a separate laundry room with plenty of dedicated space for our drying racks, and my future separate(!) mudroom will have plenty of closed cubbies to hide the mess.
What This Taught Me About Designing for Real Life
When planning your floor plan, *really* think through how YOUR family will actually use each space daily.
A room that looks great on paper might not function well for your actual real life.
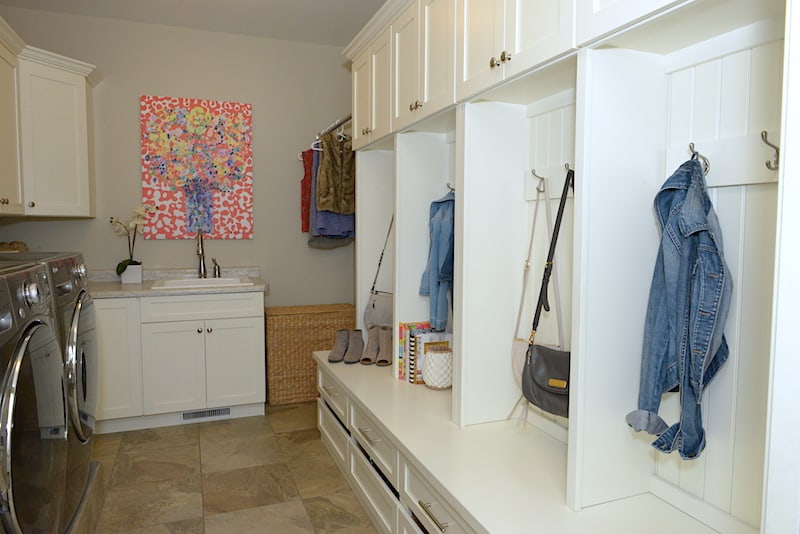
Psst … want help creating the perfect floor plan layout for YOUR family? Download my FREE Floor Plan Creation Workbook here.
4 | WINDOWS IN ‘WORKING’ ROOMS
The fourth thing I would change is adding windows in our (quote) ‘working’ rooms.
In addition to separating my laundry room and mudroom (in my future home), I would also add at least one window in each of these rooms, if possible.
I SO wish I had a window in my laundry room.
I see SO many beautiful laundry rooms on Pinterest that are flooded with natural light.
This would be amazing, and maybe even make me enjoy doing laundry!
I would also love a window in my pantry and in my primary closet (or both primary closets, in the future, when I have those separate closets I dream about).
I did have the forethought to add windows in my girls’ bedroom closets, but I have no idea why I didn’t think to include this in my own closet!
Natural light makes every space feel better … even utility rooms.
When you’re planning window placement, don’t forget about these “working” spaces.
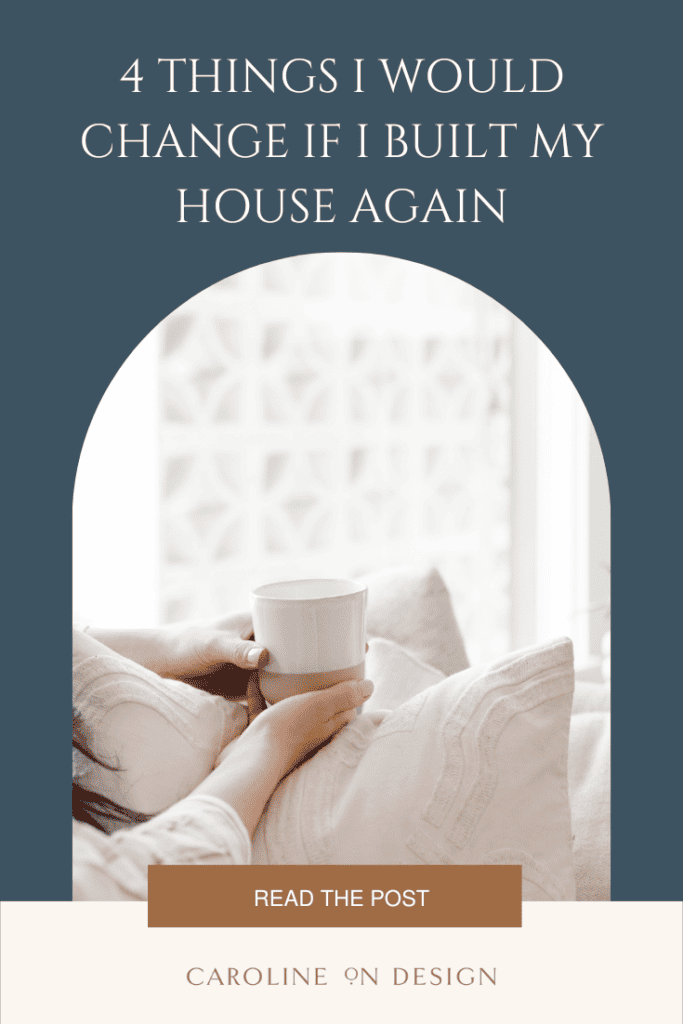
4 THINGS I WOULDN’T CHANGE ABOUT MY HOME
1 | MY SMALL COZY OFFICE
This room was a MUST when designing my custom floor plan!
I wanted a cute little room that was all MINE … and it had to have a door to keep the noise out because my daughters were little (and loud) when we moved into our home back in 2013.
At that time, I didn’t have an online business, and I had absolutely zero intention of ever starting a business.
This room started as my ‘Online Shopping Room’ (as my husband called it), but it has grown into so much more as I organically built a business around my passion for helping people (like you) have an amazing home-building experience. 🙂
Now, aside from the door (to drown out the noise), the best part of this room is the large window and natural light pouring into my office while I’m working.
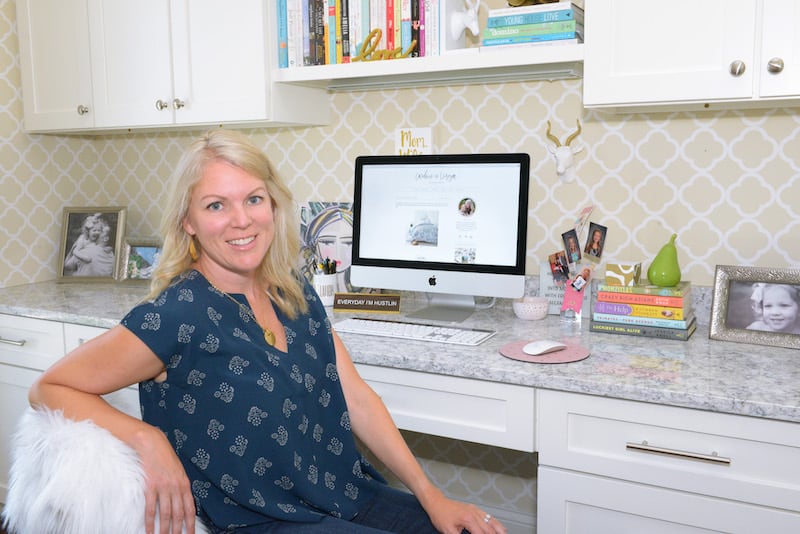
2 | ABUNDANT NATURAL LIGHT THROUGHOUT THE HOME
The second thing I love about my home is the abundance of natural light.
We did not skimp in the window department.
I’m not saying we chose super-expensive windows (we didn’t!) …
I just mean we added as many windows as possible to really take advantage of natural light in our home.
Obviously, we added lots of windows in all the main rooms of our home, but we also added three large picture windows in our stairway/foyer to let abundant light flow into the foyer and the second-floor hall.
We also added a large picture window in our basement stair landing, as well as large above-ground windows in our basement to provide natural light.
STRATEGIC WINDOW PLACEMENT THROUGHOUT YOUR HOME
I recommend that you add as many windows to your home as your budget will allow!
Natural light makes a huge difference in how your home feels every single day.
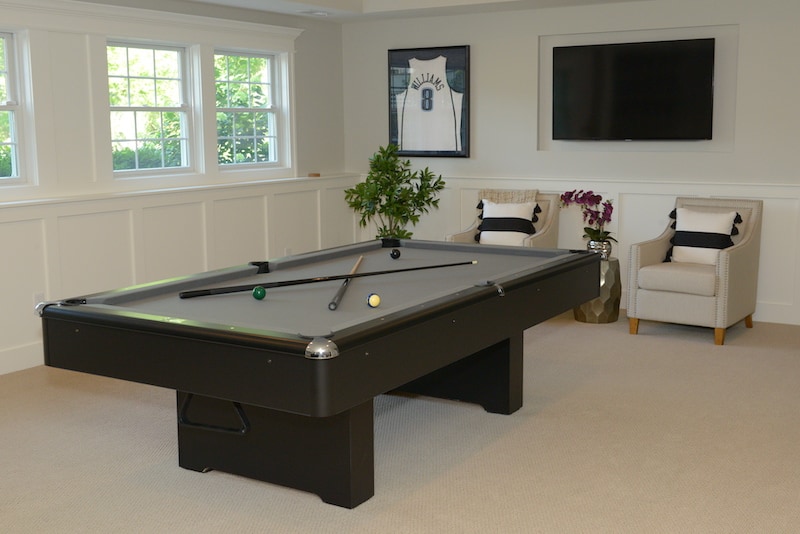
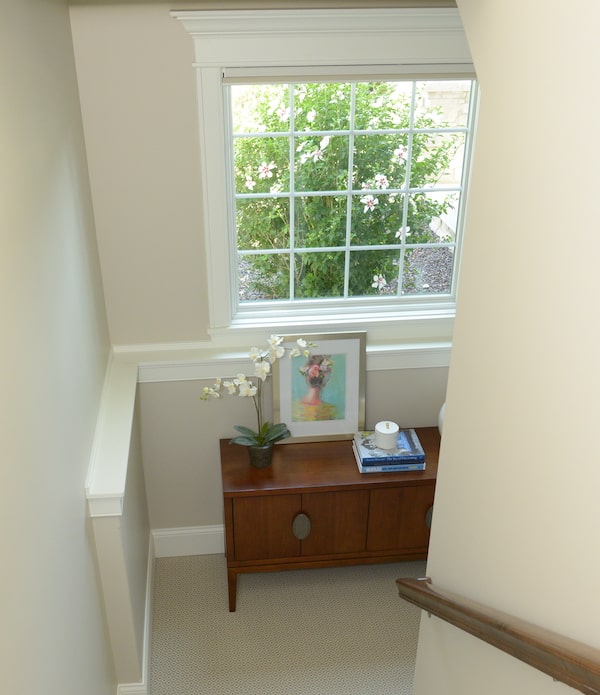
3 | CEILING HEIGHT THAT CREATES THE RIGHT FEEL
The third thing I would not change about my house is the ceiling height.
Now, let me start with a caveat …
If I built this home again, I would add sloped ceilings on the second floor in my girls’ bedrooms.
However, I’m happy with what we have.
When we created our custom floor plan, we originally had a completely different floor plan that included a dramatic two-story family room.
While I *used* to love the look of a two-story great room, I’m not a huge fan anymore, and I’m SO happy we chose 10′ ceilings in our family room and main living areas.
The 10′ ceilings make our home feel elegant yet comfy and cozy.
WHAT’S THE IDEAL CEILING HEIGHT FOR SECOND-FLOOR BEDROOMS?
Also, we had a lucky mistake happen with our second-floor ceilings.
Our second-level floor plan was drawn up incorrectly.
It was supposed to have 8′ ceilings, but the draftsperson drew it with 9′ ceilings, and our builder didn’t catch the error in time … and we didn’t catch it either.
Soooo … we ended up with 9′ ceilings on our second floor, and it feels much more spacious than 8′ ceilings.
I highly recommend 9′ ceilings on the second floor. That extra foot of height really makes a difference :).
4 | HOUSE POSITIONING TO MAXIMIZE VIEW
The fourth thing I love about my house isn’t technically part of the house, but it IS something I want you to think about if you have a similar lot to ours.
We built our house on a corner lot, so we had two options for how to position our home.
We went back and forth (and back and forth again) on how we wanted to orient the house.
We live in a flat area of the Midwest, and the views aren’t fabulous.
However, we do have beautiful woods behind our home, and we wanted to maximize this wooded view from our front door and our main living areas.
WHY LOT ORIENTATION MATTERS AS MUCH AS FLOOR PLAN DESIGN
I’m SO glad we chose the house orientation that really maximized this view.
If we had chosen to put our house in the other direction, we’d be looking at our neighbor’s (drab) vinyl siding on the (drab) side of their house.
Don’t overlook this decision!
House positioning matters just as much as floor plan design.
Think about views, natural light direction, and how you’ll experience your lot every single day.
PLANNING YOUR BUILD SO YOU LOVE YOUR HOME FOR YEARS
Ok, there you have it … four things I would change if I built my house again, PLUS four things I would never change.
Here’s the thing: I can live with every single one of these because they’re minor tweaks, not actual regrets.
That’s what strategic planning BEFORE you build gives you—a home you love for years, with maybe just a few small things you’d adjust if you built again.
When my husband and I build again in the next year or two, these tweaks will make our new home even better.
BUT I have zero regrets about our current home because we made smart, informed decisions from the beginning.
That’s exactly what I want for you, too.
YOUR NEXT STEPS TO BUILD WITHOUT REGRETS
Ready to make smart floor plan decisions from the start?
Download my FREE Guided Floor Plan Creation Workbook and get 20(ish) guided questions that help you really consider what is most (and least) important to you in your future home layout.
Your home is likely the biggest investment you’ll ever make, and taking time to plan strategically BEFORE you build is how you avoid regrets and create a home you’ll love for decades. 🙂
