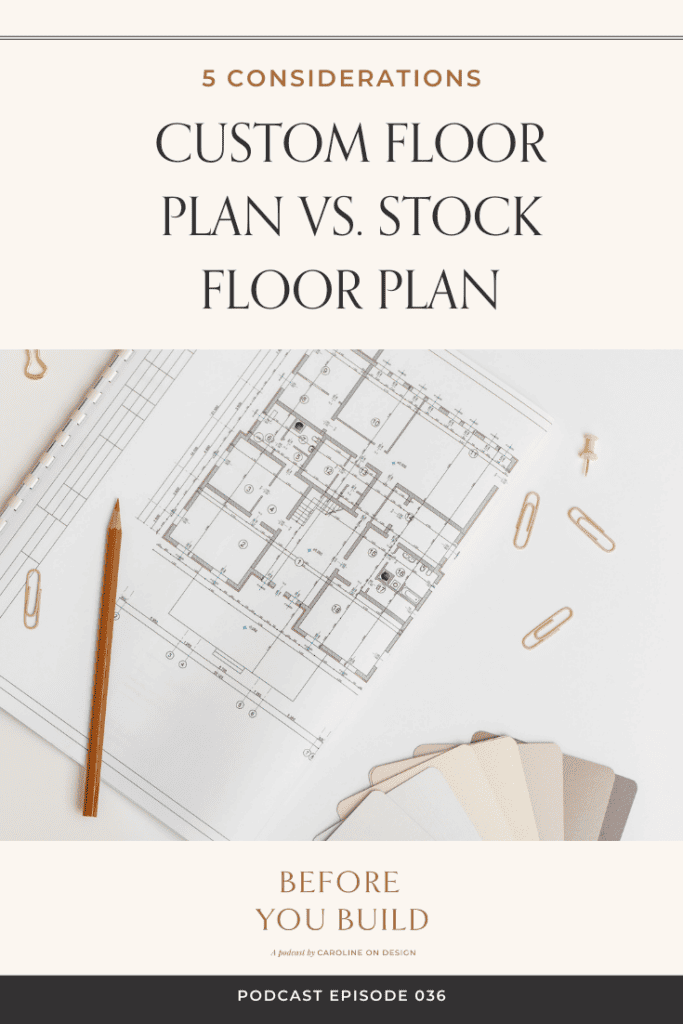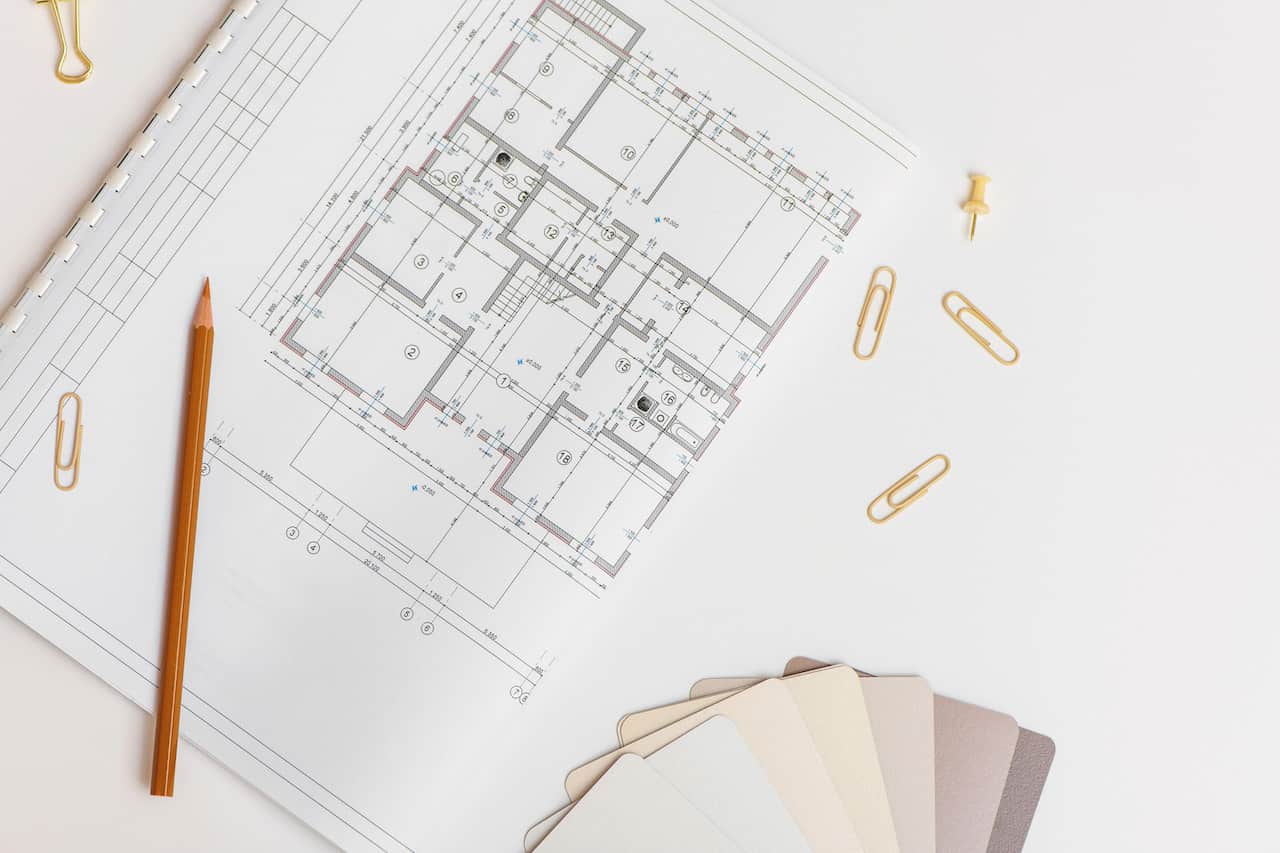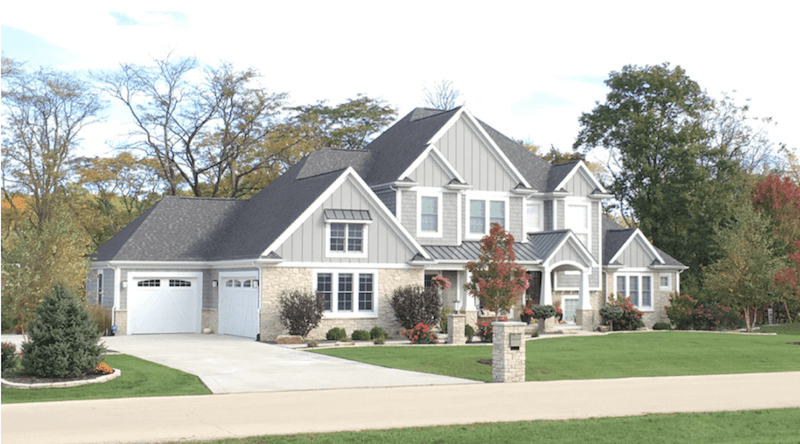If you’ve decided to build a home and you’ve found the perfect lot, the next step is to choose whether you’re going to build a custom vs stock floor plan.
But I want you to first celebrate that you’ve made it this far and gone from the ‘dreaming about building’ phase to actually starting the home build prep process.
So take a second and pat yourself on the back!
After you pat yourself on the back, it’s time to get down to business and decide what the best option for your family is … creating a custom floor plan from scratch or purchasing a stock floor plan online.
As with any home build decision, there’s no right or wrong answer … it’s just a matter of what’s best for your family, your budget, and your schedule.
Listen on APPLE | STITCHER | SPOTIFY
We’re going to start this episode by talking about the differences between a custom floor plan and a stock floor plan, as well as the pros and cons of each option.
Then I’m going to share five things that I want you to *really* think about if you decide to purchase a stock floor plan from an online company. These are *really* important considerations so please hang around until the end of the episode :).
WHAT IS A CUSTOM FLOOR PLAN?
When you create a custom floor plan, you are literally starting from scratch.
Now it doesn’t have to be 100% from scratch. I have tons of clients in my ‘Before You Build’ group coaching program who sift through hundreds and hundreds of online stock floor plans before deciding they want to create a custom floor plan.
They take bits and pieces from all of these stock floor plans and use them to create their own custom floor plan. They take what they love from each plan and incorporate it into their own plan.
So you don’t have to totally start from scratch, but either way, the beauty of a custom floor plan is that it’s created to your specifications so you can get EXACTLY what you want.
A custom floor plan is built FOR you and WITH you.
You choose EVERYTHING with a custom floor plan … the square footage, the front elevation, the layout, the number of stories, the number of bedrooms and bathrooms, the door and wall placement … everything!
This allows you to create a unique home that is truly one of a kind and is built with your family’s needs in mind.
Your options are absolutely endless … the only limitation is your budget. That dang budget always seems to get in the way!
PROS OF A CUSTOM FLOOR PLAN
- Your layout options are absolutely endless so you can get exactly what you want (as your long as it fits into your budget)
- You get to make ALL the decisions on the layout and function of your floor plan as well as your front elevation, your window and door placement, the size of your home, the number of stories … everything! You make all the decisions!
- You can create a plan that is perfect for exactly the way YOUR family lives now and will live in the future
- You can ensure your floor plan and front elevation meet local building codes and any applicable HOA rules
CONS OF A CUSTOM FLOOR PLAN
- Time-consuming to draw up a plan and tweak it numerous times until it’s just right
- Expensive to pay an architect to create a plan (although you don’t need to use an architect if it’s not required where you’re building)
- Can be overwhelming and stressful to create a floor plan from scratch

IS A CUSTOM FLOOR PLAN RIGHT FOR YOU?
If choosing everything sounds exciting to you, then I highly recommend a custom floor plan.
However, if being responsible for all the details sounds incredibly overwhelming to you, then you might want to consider a stock floor plan (which we’ll talk about soon).
I’m not gonna sugarcoat it … creating a custom floor plan can be very time-consuming. It took me about a year to create my plan with all of the tweaking and modifications that we made before we even broke ground.
If you don’t have several months to a year to create a plan, it might not be the best option for you.
The good news though is that when you create a custom floor plan, you can ensure that it meets all your local building codes and any applicable HOA rules.
Before we talk about stock floor plans, I wanna let you know that I have a SUPER helpful FREE resource that you can download immediately. My ‘Floor Plan Creation Workbook’ includes 20 guided questions that help you *really* consider how your family lives so that you create a floor plan that is perfect for YOUR family now and into the future.
WHAT IS A STOCK FLOOR PLAN?
Just to be clear, I’m talking about stock floor plans that you purchase from an online retailer such as ePlans or DreamHomeSource. I’m not talking about choosing a local builder’s pre-designed floor plans that they sell to customers in planned communities. That’s not what we’re talking about.
The idea behind stock floor plans is great. There are numerous online companies that sell these plans so you can sift through thousands of pre-created floor plans and choose one that meets many of your needs.
Purchasing a stock floor plan is typically is a much faster process than creating a custom floor plan. You simply find a plan you love (which is easier said than done!), purchase it, modify it if needed, and break ground once you have your permits and are ready to go.
Sounds great, right?!
Actually, no … it’s not always that simple and straightforward.
Most stock floor plans are created with the intention to SELL … and to sell a lot of the same plan. In other words, no one has actually built from the plan so there’s a chance that the room sizes and other layout aspects might not even make sense for real life.
Another misleading thing about stock floor plans is that they seem to be WAY less expensive than creating a custom floor plan.
And this is partially true. They are priced with the expectation that the company will sell many of the same plans. Essentially, you pay a reduced fee because you are purchasing a single-use of a highly-sold plan to the masses. So you, as the consumer, avoid the high cost of creating and tweaking a custom floor plan with the help of your builder or architect.
However, modifying a stock plan can be VERY expensive if you need to make significant changes. As a matter of fact, you can end up paying nearly as much as you would pay for a custom floor plan if you have to make a lot of changes. You might even pay more.
Keep in mind that there’s a strong chance that you will need to modify a stock plan for not only functional reasons but also because stock plans aren’t designed with your local building codes in mind and it’s ESSENTIAL that your plan is tweaked to meet all local codes and HOA rules, if applicable.
PROS OF STOCK FLOOR PLANS
- Inexpensive to purchase (initially)
- Low time commitment (potentially)
- Thousands of plans to choose from
- Avoid the stress of creating a plan from scratch
CONS OF STOCK FLOOR PLANS
- The layout and room sizes don’t always make sense for real living
- Stock floor plans rarely meet local building codes or HOA rules so you have to modify to meet these requirements
- It can be VERY expensive and time-consuming if you need to make significant changes
If you decide to go the stock floor plan route, there are some very important things that I want you to consider.
STOCK FLOOR PLAN CONSIDERATIONS
We kinda already touched on some of these things but I want to quickly reiterate what you should be aware of if you decide to purchase a stock floor plan from an online retailer.
1 | STOCK PLANS ARE GENERIC DESIGNS CREATED FOR MASS APPEAL
Floor plan companies are in the business of selling floor plans … as many plans as possible.
These plans are designed for general use and do not have a particular person in mind.
While stock plans provide a good baseline, it requires extra work to ensure that a stock plan meets your family’s needs as well as your local building codes and HOA requirements.
2 | ROOM SIZES MAY BE COMPLETELY INADEQUATE
Not only might the room sizes be too small, but the hallways, closets, and garages might also not be functional sizes.
If you choose to purchase a stock floor plan, I highly recommend that you take the time to really look at all the dimensions to the home to ensure that the rooms will comfortably fit furniture in them.
3 | STOCK PLANS DO NOT ANTICIPATE YOUR NEEDS AT VARIOUS LIFE STAGES
A thoughtfully designed custom floor plan anticipates your family’s needs over the course of time. In other words, you can create a custom floor plan that works for your family now and works for your family the future.
However, this isn’t necessarily the case when it comes to a stock plan.
Obviously, you can make changes to a stock plan so that it will work for your family at all life stages, but you might end up making extensive changes that will essentially turn the stock plan into a custom floor plan. In that case, you might as well have just started with a custom plan.
4 | IT CAN BE VERY COSTLY TO MAKE TWEAKS TO STOCK PLANS
We’ve already touched on this a little bit, but …
By definition, stock plans are generic. The house plan retailer can make minor tweaks to a plan, but if you want to make significant changes such as moving walls or enlarging rooms, you can expect to pay far more than the cost of the original plan.
The stock plan company determines the plan’s price based on the fact that they will sell MANY of the same plan. This significantly reduces the cost of each plan.
However, If you want to make significant changes to the plan, you are basically asking the company to create a custom plan for you and you will pay a premium!
5 | SOME ONLINE COMPANIES SELL UNSAFE HOUSE PLANS
As with any industry, there are some less-than-honest companies out there. The vast majority of stock plan companies are reputable, but it’s important to really do your research before purchasing a plan online.
I suggest reading as many reviews of the company and the floor plans as possible.
Note: With ANY purchased floor plan, a local architect or builder should review the structural components to ensure the plan meets YOUR local building codes.
WHAT’S THE BEST OPTION FOR YOU?
So … what is the best option for you?
Either floor plan type is a great option … it all boils down to how many decisions you want to make, how quickly you want to start building, and what your budget allows.
In a nutshell … creating a custom floor plan tends to be the more time-consuming and expensive option, BUT you get EXACTLY what you want!
Purchasing a stock plan, on the other hand, is typically less expensive and requires less time and effort before you can start building your dream home. However, stock plans can be quite costly and take nearly as much time to create as a custom plan if you want (or need) to modify it significantly.
Regardless of which option you choose (custom vs stock floor plan), I have a SUPER helpful FREE ‘Floor Plan Creation Workbook’ that includes 20 guided questions to help you *really* consider how your family lives so that you create (or tweak) a floor plan that is perfect for YOUR family.


[…] You might enjoy reading Custom vs. Stock Floor Plan: 5 Important Considerations. […]
[…] I do offer my two-story, 3600 sq ft, Craftsman style (semi-custom to you) floor plan for purchase! You can learn more HERE! You might also enjoy Custom vs. Stock Floor Plan: 5 Important Considerations. […]
[…] to consult with your builder to find the right one, since most mass floor plan sellers online have options that are untested or unsafe and might not match the code requirements for your specific […]