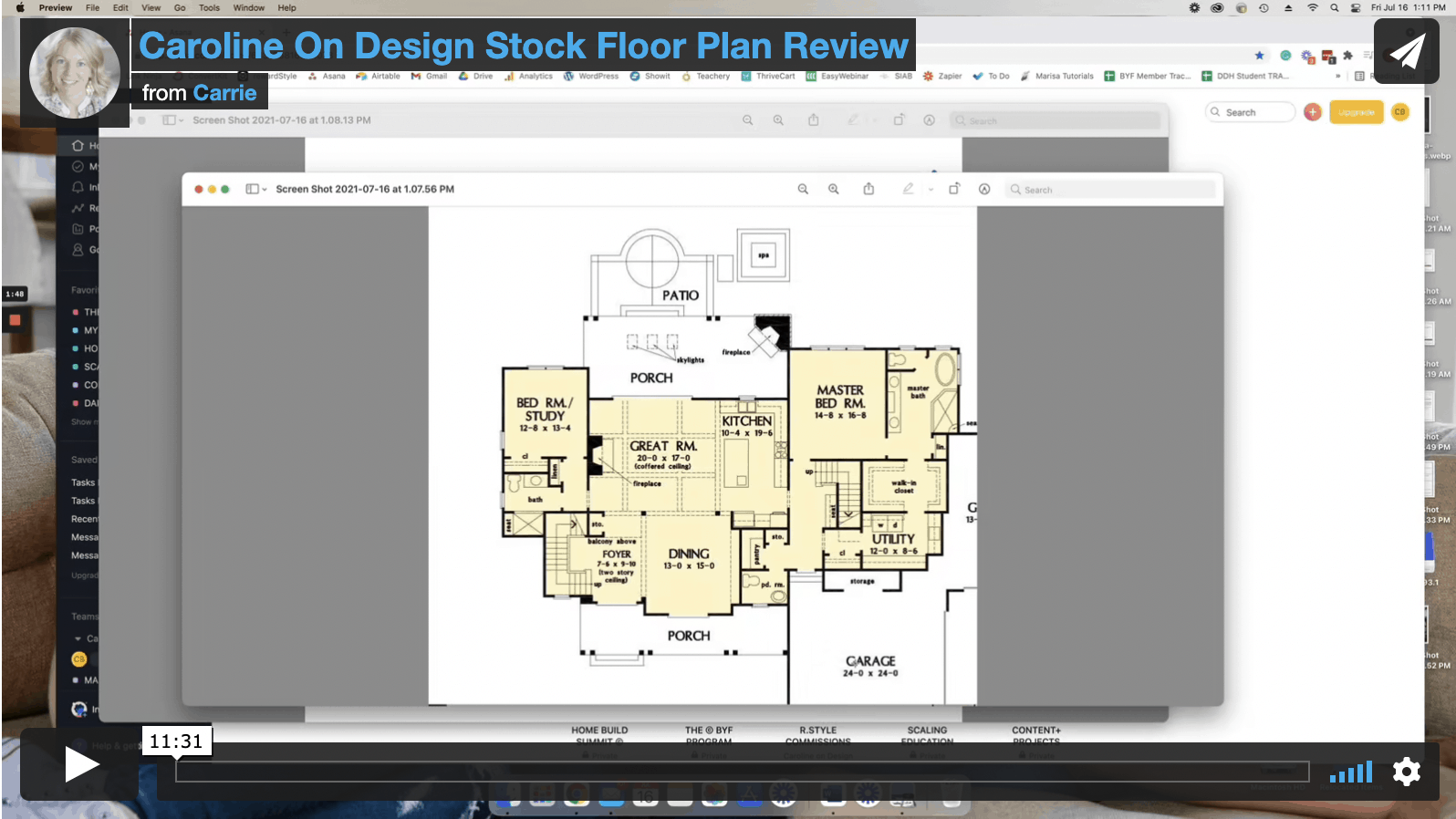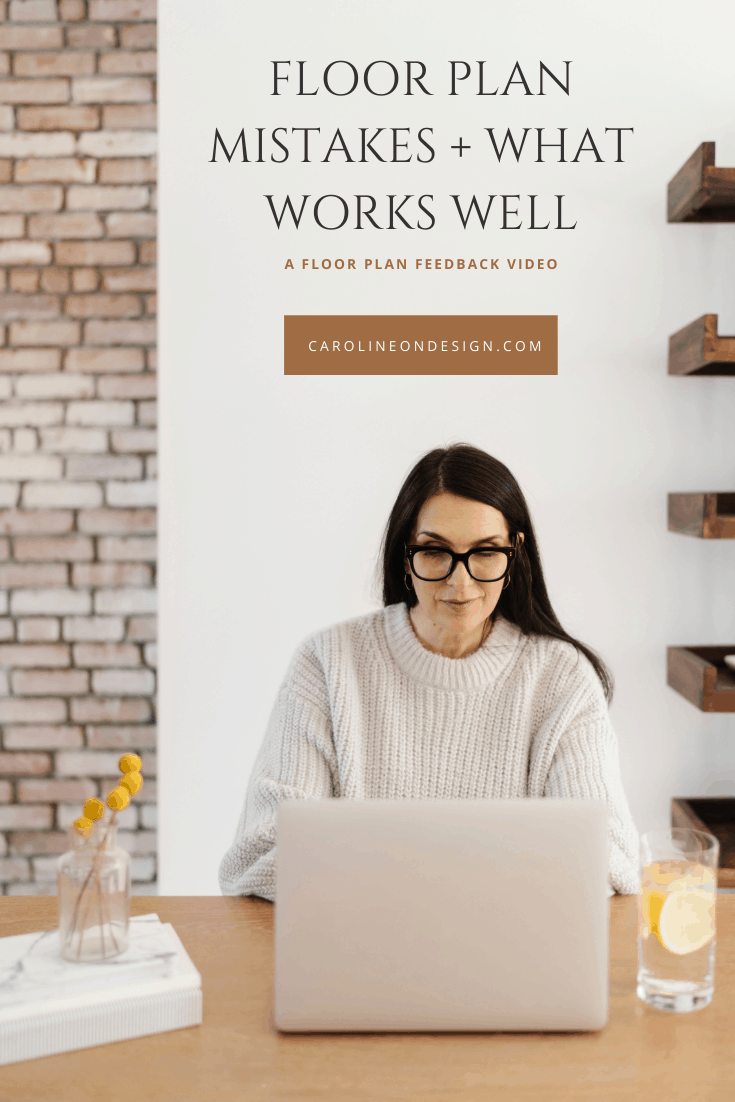One of my absolute FAVORITE things to do for clients inside my ‘Before You Build’ home build prep program (a.k.a. BYB) is to offer personalized feedback on their floor plan drawings.
I loooove doing this because floor plans get me so excited (I should have been an architect). When I look at a floor plan, I can immediately see the potential. I can picture a family living in the house and I can imagine how they’ll move around in the space.
Floor plans are full of possibilities and it excites me to provide my BYB clients with insight into what works well with their custom floor plan as well as how it could be improved to be more efficient for their family’s needs.
When it came to creating my own custom floor plan, I pored over the details of the plan for weeks on end and continuously tweaked it until it was perfect for the way my family lives. It was a stressful (and lengthy) process, but I am SO glad I took the time to do this because here I am 8 years later and I still love my home’s layout :).
In today’s blog post, I’m going to do exactly what I do for my private BYB clients (i.e. provide feedback on a floor plan) … but with a stock floor plan that I found online. Showing you my floor plan feedback process through a video (plus the bullet points below) will give you some insight into how to critically look at your own floor plan drawings.
FLOOR PLAN FEEDBACK EXAMPLE
It’s important to note that stock floor plans tend to have more ‘problem’ areas than custom floor plans. However, even if you use an architect or a custom builder to create your floor plan, there still can be things (a.k.a. problems) that go unnoticed and might lead to less efficient living in the home.
It’s always a bonus to get an outside eye (and opinion) on your floor plan (before you break ground!) … whether that’s from a family member, friend, interior designer … or inside my private home build prep program (BYB).

WHAT WORKS WELL IN THIS FLOOR PLAN
- there is abundant natural light (i.e. lots of windows)
- the entrances to the bedrooms on the main level are private
- the view from the foyer is directly out the back window (i.e. not looking at a wall or a bathroom)
- the master closet is connected to the laundry room (which = easy laundry access)
- the powder room is private
- the secondary bedrooms are all a good size
WHAT COULD BE IMPROVED (A.K.A. FLOOR PLAN MISTAKES)
- the floor plan is a little bit too open (i.e. you can see directly into the kitchen from the foyer)
- the guest bathroom on the main level is visible from the Great Room and kitchen
- the second floor is a bit of a maze (on paper)
- there isn’t really a need for two doors into the second-floor hall bathroom
- the kitchen has only one small window; I recommend more windows in the kitchen
- there is a bit of a walk to the pantry from the kitchen (this could be reconfigured)
NEXT STEPS …
I hope you gained some insight from this floor plan feedback video and can use what you learned to improve the functionality of your own custom floor plan.
I am happy to provide you with personalized feedback on your floor plan if you want to join us inside my Signature ‘Before You Build’ (BYB) group coaching program.
In a nutshell, the BYF program is designed to prepare you to build your dream home without regretting your design decisions and without blowing your budget. Yes, please!
Learn all about this program and the private community of women going through the same thing as you (a custom home build or renovation) by clicking here.

