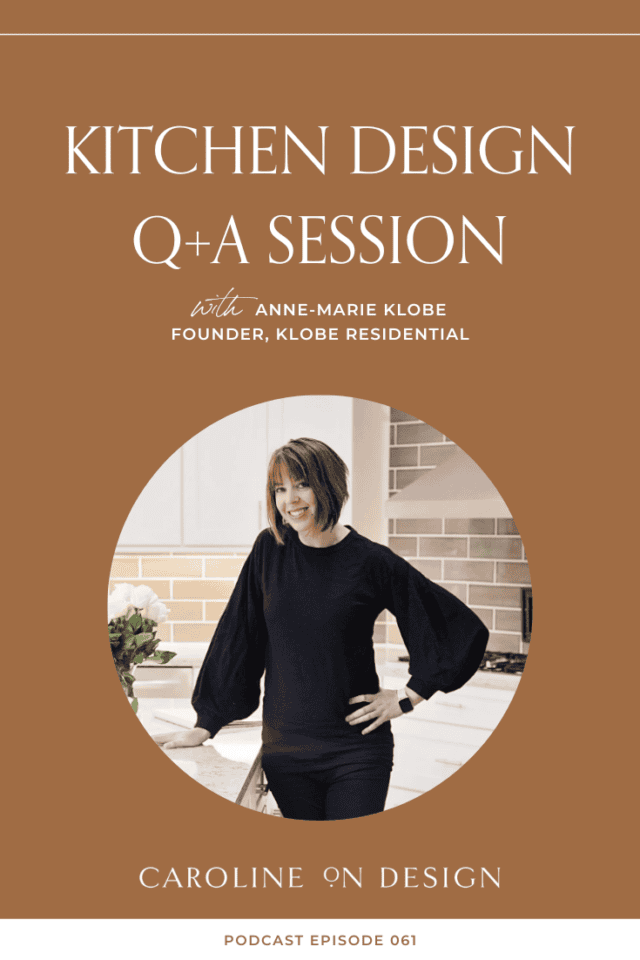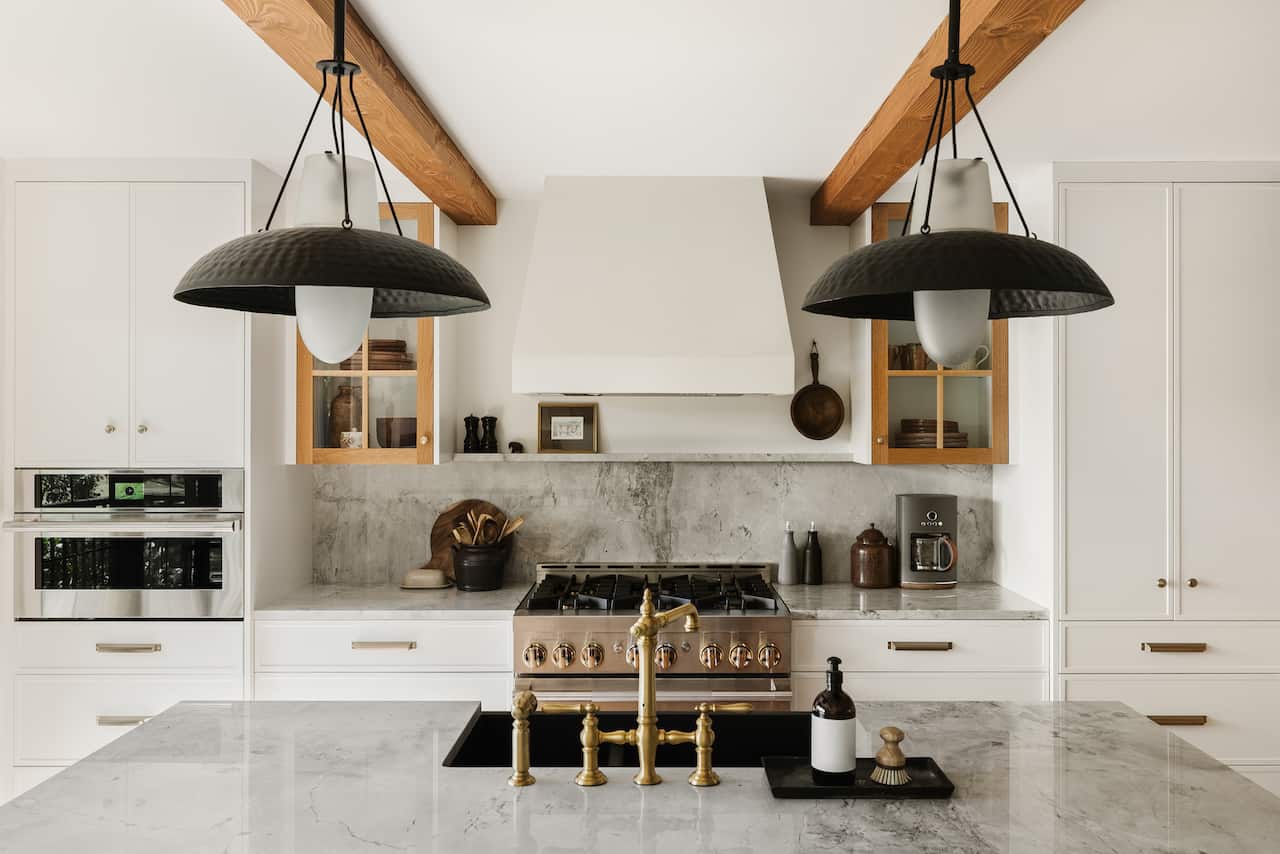This episode is a VERY informal kitchen design questions (and answers) session I had with Anne-Marie Klobe, Kitchen Designer.
This Q+A session was not intended for my podcast but rather for clients in my private ‘Before You Build’ program.
However, there are SO many golden nuggets of kitchen design advice that I wanted to share this Q+A sesh with all of you :).
The sound quality isn’t my usual standard, and the call is very informal, BUT the tips are SO worth listening to!
In this episode, we cover:
- The first thing to do BEFORE you design your kitchen
- The kitchen triangle rule
- Tips for kitchen design elements to make your life easier
- The biggest consideration for designing your kitchen
- Modular cabinets, semi-custom cabinets, custom cabinets
- and more!
Psst … you might also enjoy episode 37, ‘9 Tips for Designing a Functional Kitchen’.
Kitchen Design Questions (+A’s) with Anne-Marie Klobe
Connect with Anne-Marie from Klobe Residential:
- Instagram: @dreamkitchen4me
- Website: amklobe.kartra.com/page/Home
- Email: kloberesidential@gmail.com
Psst … Ready to build a house you absolutely love WITHOUT blowing your budget? I’ll teach you how in my FREE on-demand training, ‘3 Keys to Build Your Dream Home WITHOUT Blowing Your Budget’. Grab your (virtual) seat here!


Thank you for a very informative program. I’m at the end of my build but this was reassuring than I had followed essentially all the guidelines given.
I am redesigning my kitchen and my question is, with a 9 foot ceiling, should you take cabinets to the ceiling or go with 8 ft instead? And what if one wall has a soffit that makes me limit that side to 8 feet but 9 feet on the other 2 walls? (U shaped kitchen)
Thanks in advance!
You probably already have this figured out, but just in case … I think it looks more custom for cabinets to at least appear to go up to a 9′ ceiling. You mentioned you have a soffit on one side that limits your cabinets to 8′ height. What about considering all cabinets to 8′ with a soffit above all that makes them appear to go all the way to the ceiling? You can see pics of my kitchen to see what I mean (this is what we did).