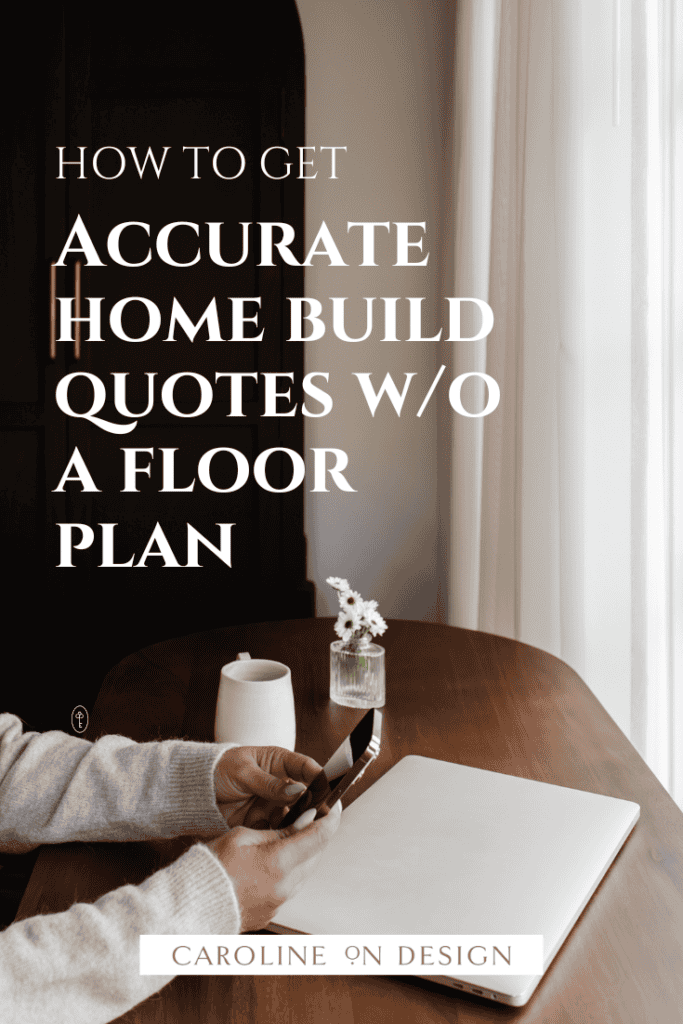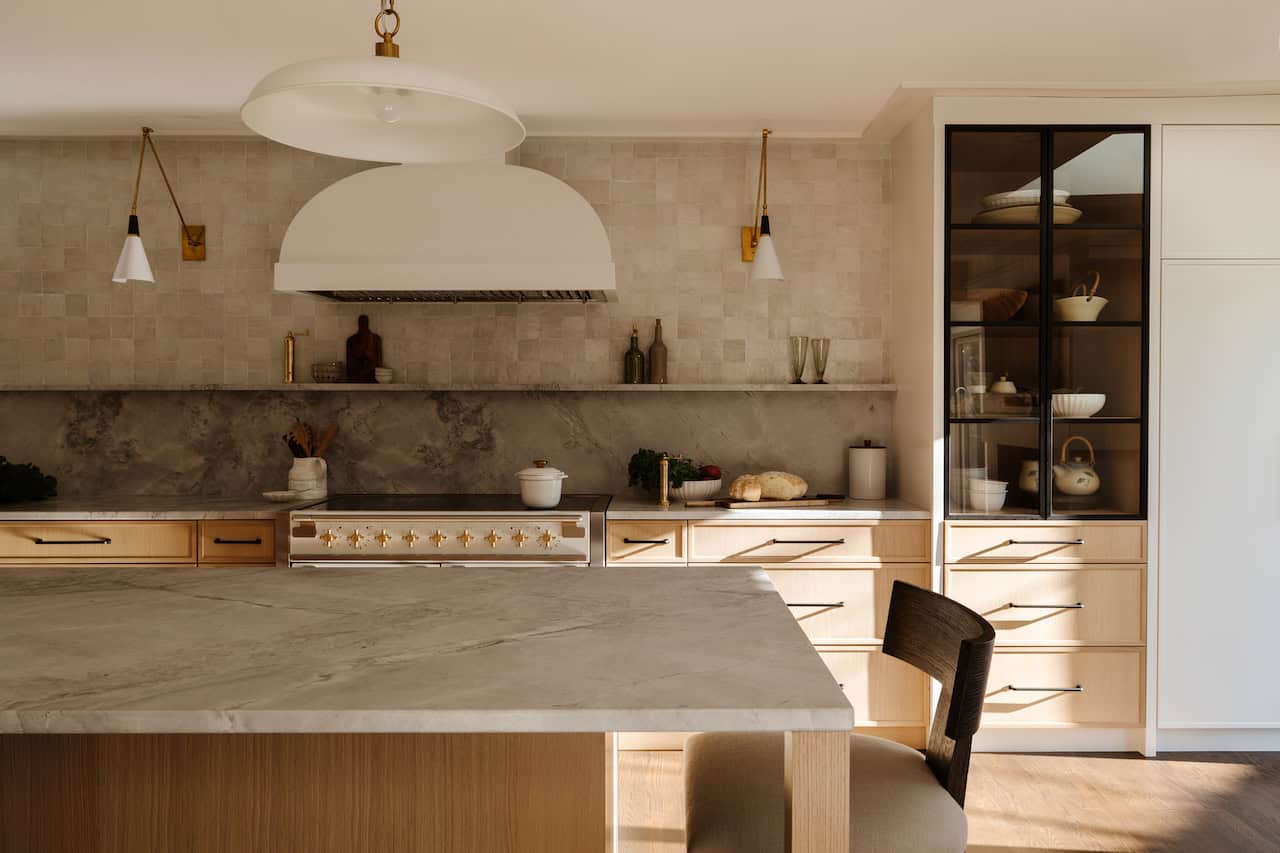One of the most important keys to staying on budget while building is getting accurate home construction quotes BEFORE you hire your builder.
However, it can be a little tricky to get quotes when you most likely don’t even have a floor plan when you’re interviewing builders.
So, how do you get (accurate) quotes from builders without a floor plan?
It all starts with a crystal clear vision of your future home.
In this episode, we’ll discuss some (really important) things to consider when creating your dream home vision so that you can get quotes from potential builders that truly take into account your desired dream home.
Ready to confidently build a house that you LOVE and is perfect for YOUR family (now + into the future) … without blowing your budget? Learn how in my *FREE* masterclass! Grab your (virtual) seat here!
Accurate Home Construction Quotes W/O a Floor Plan
Mentioned in this Episode:
Podcast Episode Transcript:
Hey there! Welcome back to the BEFORE YOU BUILD℠ podcast. I’m your host, Carrie Barker (aka, Caroline on Design), and today, in episode 76, we’re discussing how to get accurate quotes from potential builders when you don’t yet have a floor plan.
The good news is that you can still get pretty accurate estimates without a floor plan IF (and only if) you are very clear to prospective builders about how you envision your future home.
The more information they have, the better they’ll be able to provide a fairly accurate quote.
You need to paint a (very) vivid picture of your future home—both for yourself and for your potential builders.
So, let’s talk about how to paint this vivid picture.
It all starts with considering the big picture of your future home.
Start with the Big Picture Details
Think about your overall vision for your home.
Consider the following questions:
- How many floors do you want? Do you want a one-story or a two-story? What about a basement? The number of floors significantly impacts foundation costs, framing, and your overall square footage.
- What square footage are you thinking? You need a ballpark figure for how big you want your home. Are you thinking 2000 sq. ft. or 5000 sq. ft.? Square footage has a HUGE impact on the cost of your home.
- How many bedrooms and bathrooms do you want? It’s important to know exactly how many bedrooms and bathrooms you envision in your home because it helps builders estimate plumbing, HVAC, and space requirements.
Focus on Key Design Elements
In addition to the big picture details, architectural details play a big role in your house cost as well.
Think about things like …
- CEILING HEIGHT: Do you want standard 8-foot ceilings (I would say ‘no’ – don’t do this), or are you envisioning soaring 10- or 12-foot ceilings, or possibly sloped ceilings that follow the roof line in some rooms? Higher ceilings add volume to a home, which increases the amount of materials and labor you need, and this directly increases your cost.
- ARCHITECTURAL STYLE: Is your dream home a modern farmhouse, English cottage, or minimalist contemporary? Each style has unique features—like steep roof pitches, intricate trim work, or clean lines—that affect labor and material costs. So be clear about the style you’re envisioning.
- OPEN V. TRADITIONAL LAYOUT: Open-concept living spaces often require structural beams and fewer interior walls, while traditional layouts might involve more detailed framing work, which, again, increases the cost of your home.
Caliber of Finishes
Another detail that plays a huge role in determining the cost of your home is the caliber of finishes you want.
Be VERY clear about your preferences for the following finishes:
- FLOORING: Are you thinking solid hardwood, engineered hardwood, LVP, high-end tile, low-end tile, carpet, etc.? It’s important to have a general idea of what flooring you envision when getting your quotes.
- COUNTERTOPS: Again, it’s helpful to have a general idea of what you want … are you thinking granite, quartz, marble, laminate, etc.? Different countertops cost different amounts, so let your builder know what you want.
- CABINETRY: Are you thinking custom, semi-custom, or stock cabinetry? Keep in mind that you can do a combination of all of these to stick to your budget. If your budget is tight, opt for stock or semi-custom in rooms not seen by guests (e.g. kids’ bathrooms or laundry room).
- LIGHTING FIXTURES: Do you envision high-end designer pieces or just functional basic lights? Again, you can do a combo of high-end (e.g. dining chandelier) and inexpensive fixtures (i.e. bedroom closet fixtures) to balance your budget.
Don’t worry about the details for your finishes at this point (i.e. you don’t need exact brands or products selected) … just clearly communicate to potential builders the general level (caliber) of finishes you envision so they can better provide you with an accurate quote.

Architectural Details
Another aspect of your home that affects cost is architectural details.
Think about the extra details that will make your house uniquely yours.
These might include:
- Crown molding or intricate trim work
- Built-ins, like bookcases or window seats
- Specialty windows or large glass doors
- Fireplace styles (gas, electric, or wood-burning)
It’s important to share these preferences upfront so that potential builders know to incorporate these details into your estimated cost. to very expensive.
Be Transparent About Your Budget
In addition to sharing details with potential builders, you need to be VERY transparent about your budget.
This is quite possibly the MOST important detail of all.
BE HONEST AND OPEN ABOUT YOUR BUDGET!
This is CRITICAL!
If a builder knows what you can comfortably afford, they can better provide a quote that will fit into your budget.
In other words, they might inform you of what you can’t afford. It’s best to know this upfront so builders can guide you toward choices that fit into your budget.
So, it’s important to be very clear about design details for your home and your desired budget.
The easiest way to clearly communicate design details is through photos.
Ready to confidently build a house that you LOVE and is perfect for YOUR family (now + into the future) … without blowing your budget? Learn how in my *FREE* masterclass! Grab your (virtual) seat here!
A Picture is Worth a Thousand Words
I always tell my BEFORE YOU BUILD℠ clients to gather images into Pinterest boards for each aspect of their future home (e.g. exterior, kitchen, pantry, flooring, etc.).
Collecting your design inspiration in one spot allows you to notice common themes and gain insight into how you envision your dream home.
This helps you get more clear, and also helps you to clearly SHOW potential builders your vision so they have enough information to provide an accurate quote.
Share Your Vision Statements
Inside BEFORE YOU BUILD℠, I walk my clients through creating concrete vision statements to share their vision with the builder.
We do this for a VERY accurate quote once you’ve chosen your builder, and then my clients go through the process of refining their vision until their future home fits into their budget.
However, vision statements can be very helpful in getting accurate quotes from potential builders as well.
Here’s an example of what to share with potential builders:
“We’re envisioning a two-story home with about 3,000 sq. ft. of living space. It will have four bedrooms, three bathrooms, and a two-story foyer. We’d like 10-foot ceilings on the main floor and 9-foot ceilings upstairs. We prefer an open-concept layout with a modern farmhouse style, complete with shiplap accents, a gas fireplace, and lots of natural light. Finishes should be mid-to-high quality, including quartz countertops, hardwood flooring, and custom cabinets in the kitchen. We also want a side-facing three-car garage.”
This level of detail provides a solid foundation for builders to give you accurate preliminary quotes, even without a floor plan.
The more detail you can provide potential builders, the more accurate quotes they can provide.
Next Steps
You don’t need a floor plan to begin gathering quotes, but you do need a clear vision of your future home.
By focusing on your overall vision, your desired design elements, your desired caliber of finishes, and your desired architectural details, you can provide builders with the information they need to provide pretty accurate estimates.
And clarity isn’t just beneficial for getting accurate quotes—it’s also the first step toward turning your dream home into reality.
This is exactly why ‘Clarifying Your Vision (for your future home)’ is the very first step in the BEFORE YOU BUILD℠ Blueprint which is the step-by-step curriculum I teach my clients inside the BEFORE YOU BUILD℠ Program.
Now, you know how to get accurate home construction quotes, but how do you actually stick to budget when building?
I’m spilling all my secrets on how I built within budget inside my FREE on-demand class, ‘How to Build Your Dream Home On Budget … Without Sacrificing Your Must-Haves’.
You do NOT want to miss this class if you plan on building and want to stay on budget!

Getting accurate quotes without a floor plan can be tricky, but a clear vision of your dream home helps guide the process. Ensuring your ideas are well-defined will help builders give more precise estimates. What steps do you take to turn your vision into something builders can work with for a more accurate quote?