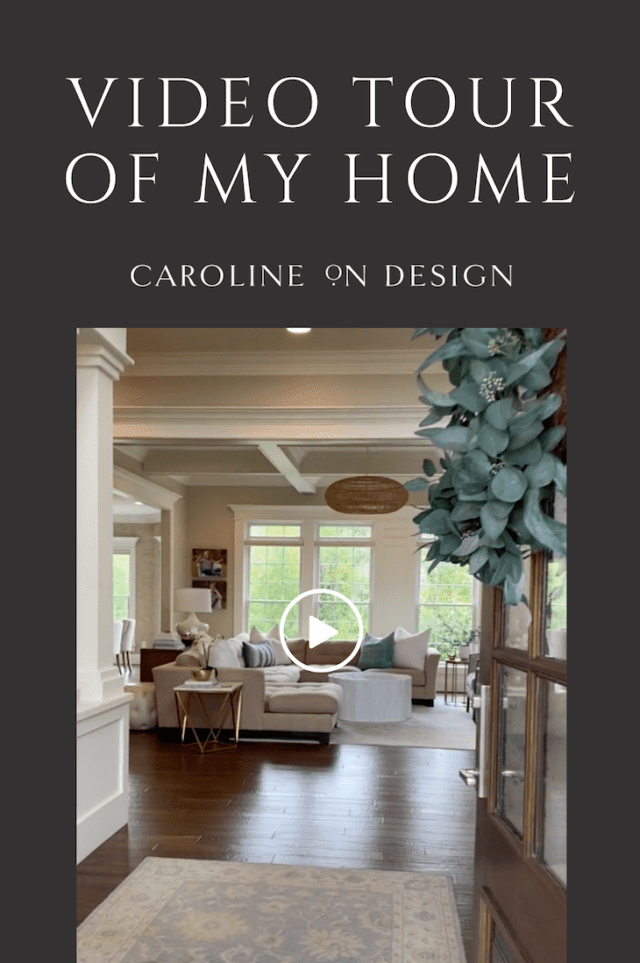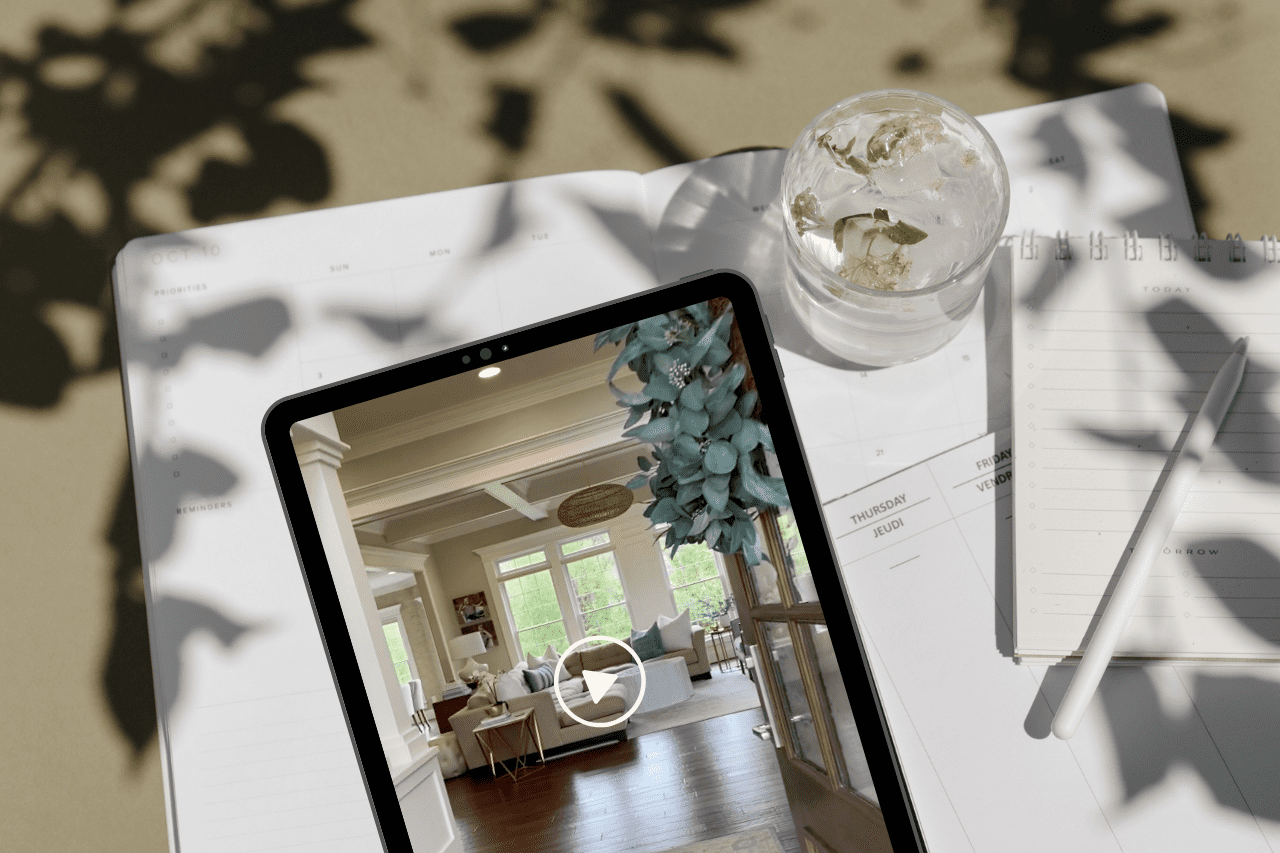I’m doing something that I’ve never done before … I’m sharing a Caroline on Design home tour VIDEO (😳)! Well, it isn’t a whole house tour, but it *is* my entire first floor.
I’ve shared hundreds of photos of my home over the years, but I’ve never shown it in video form. I decided to do this because I think a video will help you get a better sense of how my first floor is laid out (and this is especially helpful if you’re interested in purchasing my custom floor plan).
As we ‘walk around’ my home in this home tour video, I also share HOW and WHY I made many of the decisions about the layout of my first floor. Sit back, relax, and enjoy!

CAROLINE ON DESIGN HOME TOUR VIDEO
I attempted to embed the home tour video on this page, but the video wasn’t mobile-friendly (thank you to my husband for pointing this out to me!). So, please click here to view my home tour video.
INTERESTED IN MY CUSTOM FLOOR PLAN?
If you think my custom floor plan might be the perfect layout for your family, click here to learn more about purchasing my floor plan. (psst … you can always tweak the plan to meet your exact needs; most of my floor plan customers do a little tweaking).
If you just want to see more of my home, please visit this photo tour of my home!
HOME TOUR VIDEO TRANSCRIPT (VERBATIM)
Below is a transcript of the video in case you missed something I said or you just would rather read it than listen to me ramble on :). The transcript is VERBATIM, so it includes every little thing I said (which is kinda embarrassing!).
VIDEO TRANSCRIPT
“Okay. You’re getting a tour as if you’re coming to my house. So here are my double front doors, walking in. And I’m going to do my best to not make you sick. I get motion sick, so I know how this goes. I’m already making myself sick here. So here’s my foyer. And this is what you see when you step into the foyer. Stairs into the upstairs. And I created that alcove when I was creating my floor plan because I knew I wanted to do something fun. You can’t really see it, but there’s a storage cabinet up there and some fun wallpaper. Another thing when I built this house or created this floor plan, I wanted the focal point when you walked through the front door to be the trees outside. And you can see that all there is back there is trees. There is a house back there, but luckily you can’t see it when the trees are in bloom. And there’s the kitchen, and here is the dining room and the back of the doors.”
“This is what you see. My window seat is up there, and the large picture windows. And right here is the entrance to the basement, the stairs to the basement. And we do have a door at the bottom of the stairs, just so it’s not loud up here if someone’s down there watching a movie or the kids have friends over. We also added this large picture window in the stair landing so that we could have more light coming through into the basement because the door at the bottom of the basement is actually all glass. One thing we did is bring the fun carpet here, but because it was so much more expensive to do a runner with the wood treads and risers, we opted to just do carpet going down these stairs.”
“So here is the family room that leads into the kitchen. I’m a little out of breath. I had to run through the house and clean up really quickly. There’s the family room. And then this little hall here leads back into the master bedroom. And I do want to show you that because I always talk about making sure you have privacy to your master. So you can see it right here. You can see into the master, but anywhere else in the foyer, you can’t see it at all. All you see is the family room. Little bit of the kitchen, but not the main part of the kitchen. You also see a little bit right through that door, and the dining room. So let’s walk through here. So when you’re in the family room… And there’s a little treat. There’s my dog taking a nap. Hi Lulu. The kitchen. That glass door over there leads to the screened-in porch. The large cabinet right there is actually a hidden pantry, which I will show you when we get over there. There’s the kitchen. Oh, that’s our junk area. Forgot to clean that up, but that’s okay.”
“And we did add all these… I can’t think of the word right now. Basically, we just kind of separated the family room from the kitchen with this casing and this big opening. I can’t think of the word right now though. So this is our kitchen. The eat-in area has lots of large windows. Lots of nature looking in, and there’s a door there and there’s our junk/coffee area. I’ll show you the hidden pantry. It’s really not that exciting. We’re going to redo it, I think, this spring. Right now, it’s just kind of the messy walk-in pantry, but it’s a good size. Got all my kids’ stuff from over the years, all the stuff they brought home.”
“And then when you’re standing here, you can see a little bit of the windows to the dining room, but you can also see right into my office. Originally when we made this floor plan, we had this door over here where I’m pointing, but we realized it was kind of too far away from the kitchen, or I mean from the garage entrance. I mean, it was only a few feet, but it made a difference. But also it allowed people to see eat directly into the kitchen from the foyer, and I didn’t like that. So we moved it over here, which turned out to be a really good idea because then we get natural light going through the house because you have the light coming in from the dining room windows, but also from my office. And there’s the dining room and the foyer. And here is my office. Right by my office is our little powder room. It’s really little.”
“And then my little office. I spend a lot of time here. It’s my favorite room. So there’s that. And if I’m in my office, let’s hope I don’t make you dizzy, you can see into the kitchen. So my dog likes to sit on the couch in my office because she can see out the front and the back of the house. This is the back entrance that leads to the garage. On the left side is a coat closet. On the right side is the mudroom/laundry room. You guys don’t get to see that. It is horrible. I mean, it’s cute, but it’s a disaster at all times, so you don’t get to see it. Sorry. This is looking all the way down the hall. This is if you come in through the garage. You come in and there’s the dining room, the entrance. And I will take you back here real quick.”
“There is another coat closet right here and then into my bedroom. And into my bathroom, which we designed in 2013. I still love the cabinets. I love the counters. I would do different floors, different showers. So I’m not going to show you in-depth, my bathroom, except I do like this little area back here, just extra storage. And I do love this little alcove. We’ve got lots of windows in here. And that door leads into our closet, which again, that’s kind of messy too, but it’s a large walk-in closet that goes the whole way behind this wall. It goes all the way, pretty much to the end of this wall. And yes, the dog’s crate is there. She actually likes her crate. That’s it. I walk out my door and this is what I see. And there you go.”

What is the square footage of your main floor? It’s beautiful, by the way!
Thank you, Jessica! My main floor is just under 2400 square feet.
Beautiful home! I can see a lot of thought went into the design and detail of your floor plan…and it paid off! Great transition between rooms with few hallways. And love the large windows that let so much light in each room.
What color are your walls? I did see your paint samples and ordered a few but wasn’t sure about your walls. It may be there and I missed it.
Hi Calley! My walls are Sherwin Williams ‘Accessible Beige’.