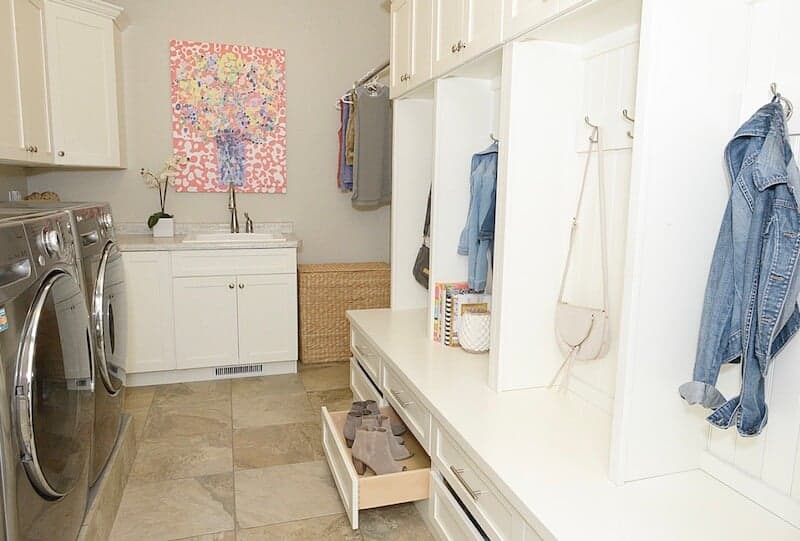
Building or renovating a home is A LOT of work, but it is also a FUN experience! One of the best things about building or renovating your home is that you can add custom functional features to improve the way your family lives in the space. Whether you are building from scratch or doing a complete gut job, these 12 unexpected budget-friendly home upgrades can be added to YOUR home!
Affiliate links are used in this post for your shopping convenience. Click here for my full disclosure policy.
- ADD EXTRA INSULATION TO INCREASE SOUND BARRIER
This is especially helpful if you have a child’s bedroom above your living/TV room (i.e. where you will be binging on your latest Netflix series with your husband late into the night … or is that just me?!).
Adding extra insulation reduces the sound coming from the first floor to your sleeping babies upstairs! In our home, we added extra insulation above our family room, as well as in our basement stair walls to decrease the sound coming from the basement to the main level. While the extra insulation doesn’t drown out the sound 100%, it definitely helps!
- RAISE THE FLOOR UNDER YOUR WASHER AND DRYER
Let’s face it … laundry isn’t fun, but it is slightly better when you have a functional setup!
When creating the subfloor for your laundry room, raise the floor under your washer and dryer. This reduces the need to bend over as much when doing laundry. You also save money because there is no need to buy the lift pieces that are often sold with washers and dryers. However, if you are looking for extra storage under your washer and dryer, then go with the lift pieces because they contain drawers! Refer to top photo in this blog post.
- CUSTOM BEVERAGE ‘SINK’ IN BASEMENT BAR
A built-in cooler … yes, please! This is one custom feature in our home that gets a ton of WOWs! Anyone sitting around our bar can easily reach over and grab a cold beverage. If you do implement this idea, keep in mind that you need a drain in the sink so the melted ice can drain properly. When not in use, we cover the sink with the counter remnant that was cut out (think of it as a puzzle piece).
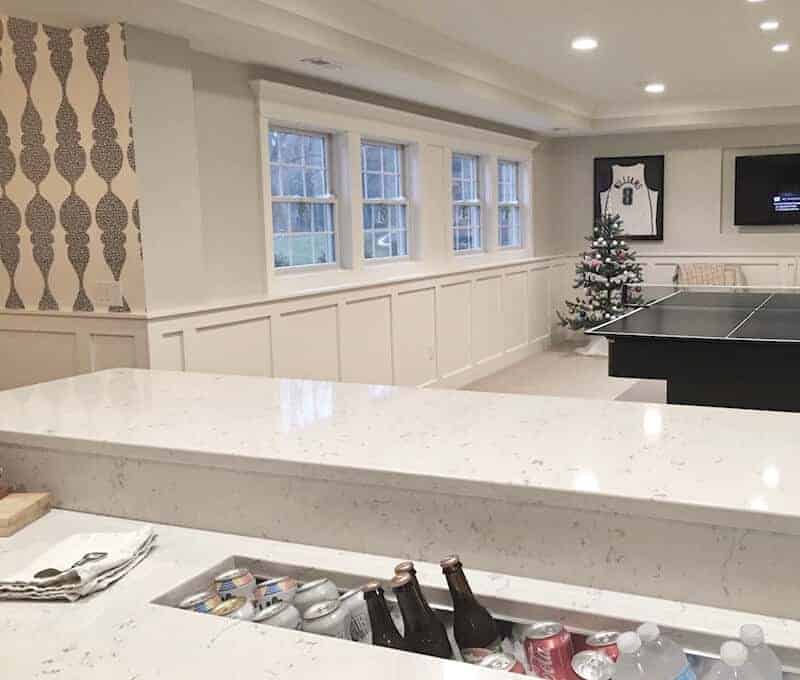
- DOUBLE YOUR COAT CLOSET STORAGE
If you live in a cold climate like my family, you need as much coat storage as possible! Rather than having one high hanging bar, add both a high and low bar to double the amount of hanging space. This is a VERY inexpensive way to increase your coat storage!
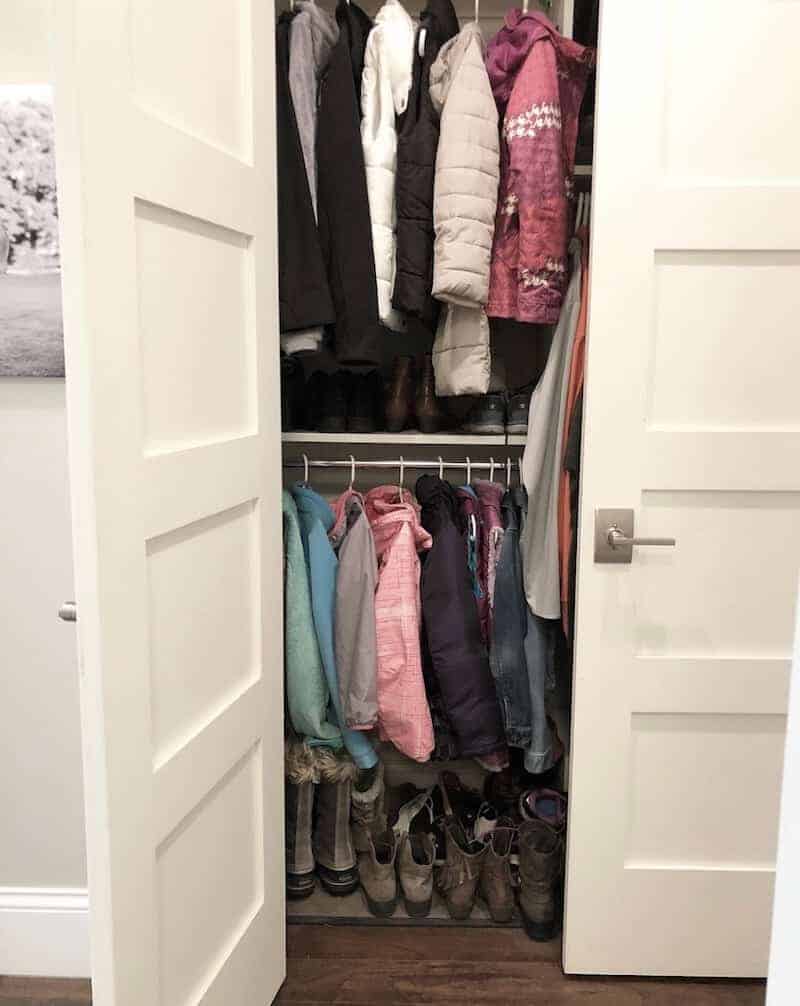
- ADD CENTRAL VAC FLOOR VENT IN KITCHEN
If you are adding a central vac system to your new build, go ahead and pay the extra $300ish for the kitchen floor vent! This makes sweeping up crumbs a breeze … sweep the crumbs, flip on the vent, and watch the crumbs magically get sucked in!
- ADD FLOOR OUTLETS IN FAMILY ROOM
Adding outlets to the floor reduces the number of visible cords stretching from lamps to the wall. Cords can also be a tripping hazard, so floor outlets increase safety.
Floor outlets don’t only apply to the family room. Add them anywhere you might place a lamp (e.g. entry console table area).
- ADD DRAWERS IN KITCHEN CABINETS
Adding drawers in your kitchen cabinets makes it SO much easier to get items from the back. My drawers aren’t exactly organized, but at least all I have to do is pull out a drawer to find the kitchen item I need. This is an easy upgrade if you are having custom cabinets made. I believe many stock and semi-custom cabinet companies offer this option as well!
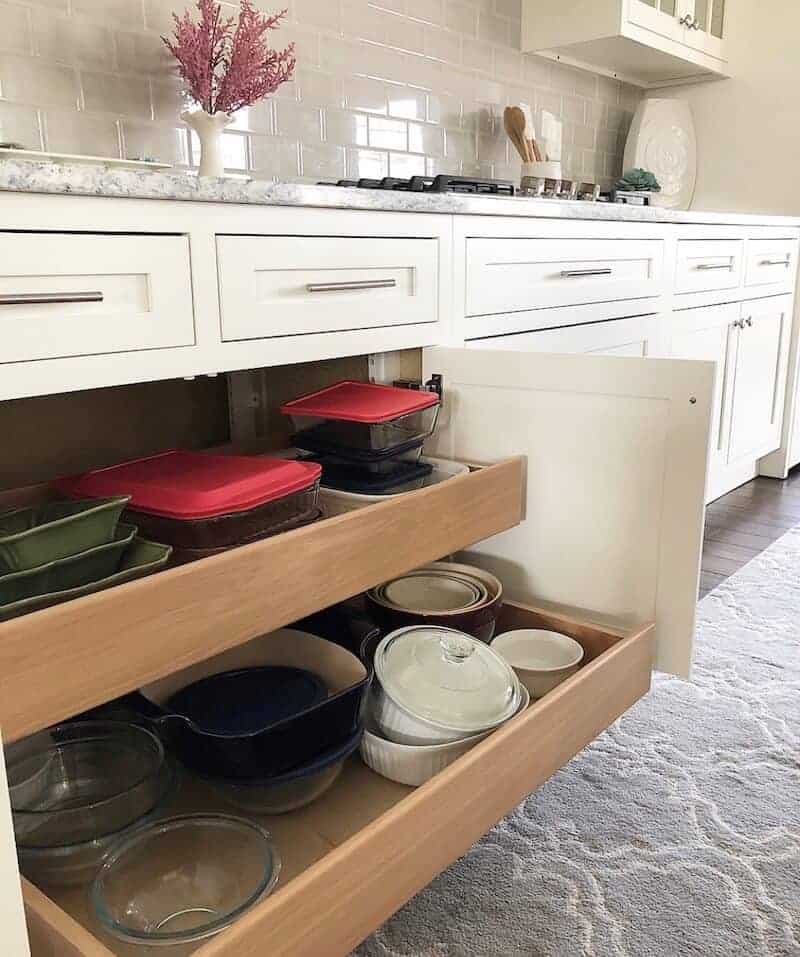
- DEDICATED SPACE IN LAUNDRY ROOM FOR HAMPER AND HANGING BAR.
This is a MUST if you are a mama doing laundry for all your little (and big) people! Keeping a divided hamper in your laundry room makes it very easy to collect laundry when you are ready to do it. You can add a custom cabinet with a divided hamper, or you can do it more economically (like me!) and add a free-standing Pottery Barn hamper. Refer to top photo in this blog post.
- LET THOSE STINKY SHOES AIR OUT … ADD SHOE DRAWERS
This might be one of my favorite features in my mudroom! Adding shoe drawers to your “locker” system gives shoes a dedicated storage space PLUS allows them to air out without cluttering the floor. We store hats and gloves in the small drawers above our shoes.
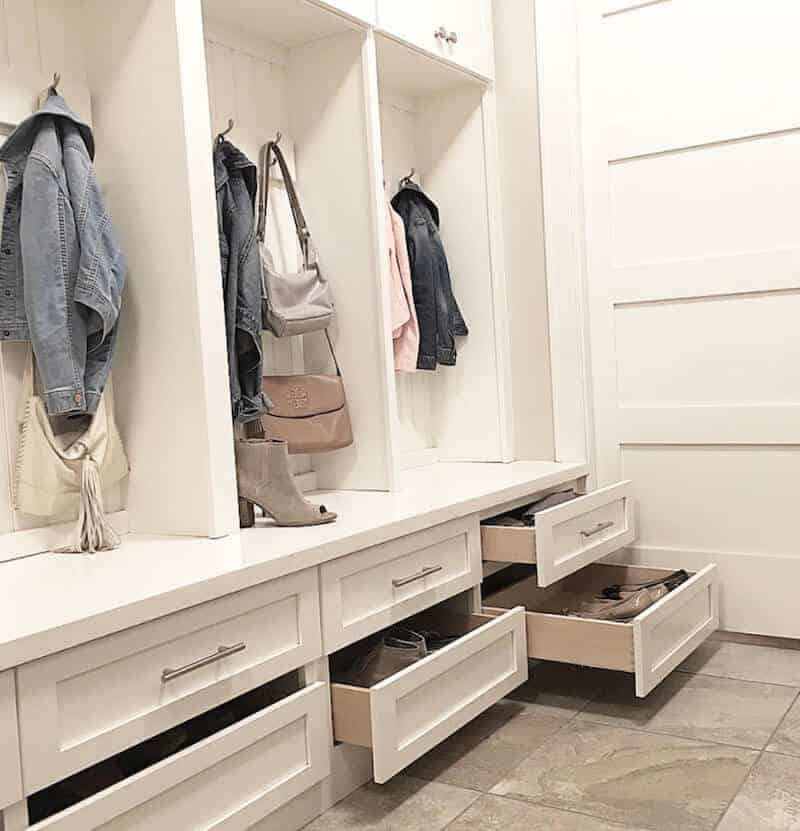
- ADD SEATING “NOOKS” IN YOUR BAR OR KITCHEN ISLAND
This is an easy way to add seating to your bar or kitchen island. When entertaining, guests always seem to gather around the bar or island. We kept this in mind as we designed our basement bar.
Rather than a traditional bar that attaches to the wall on one side, we created a large island so guests can sit at the “bar” as well as stand around all sides. We also created two seating “nooks” to slide stools under … these add two extra seats!
This upgrade actually SAVES you money (!) because you have open spaces as opposed to paying for cabinets in these areas!
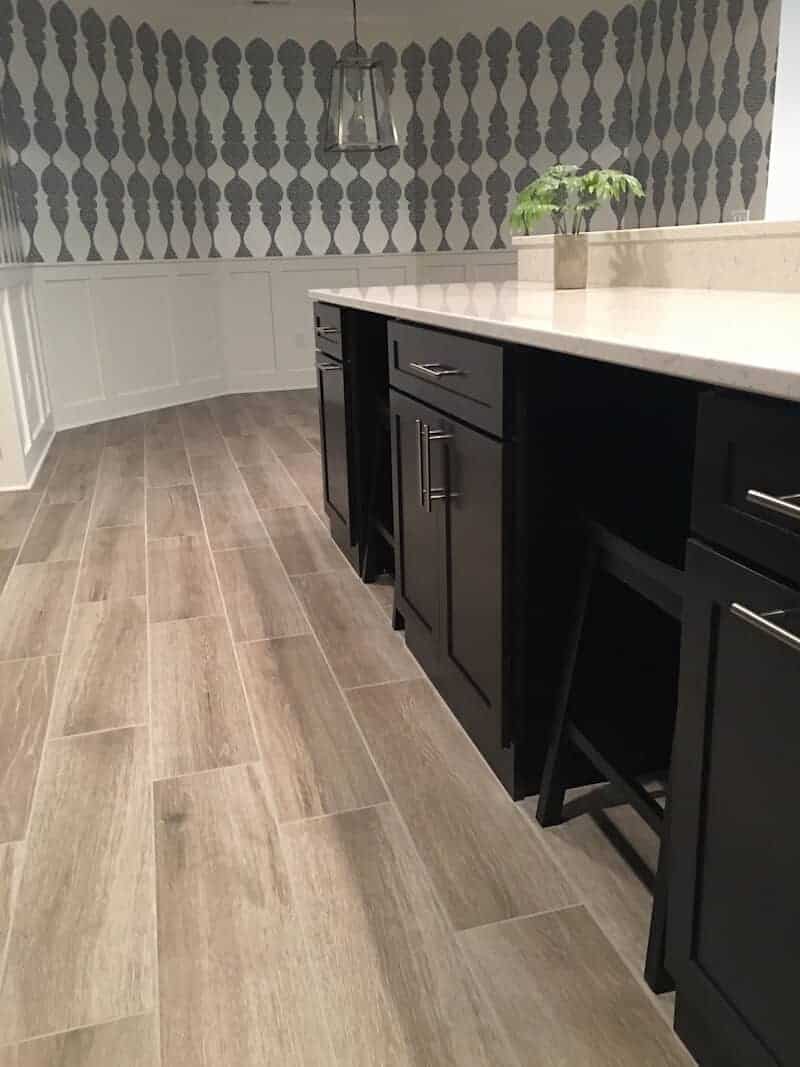
- RUN TV AND CABLE WIRES THROUGH WALL INTO CABINET
Hiding TV and cable wires is a design dilemma for many people. If you are building or renovating a home, go ahead and drill a hole to create a space in the wall to hide wires behind the TV. Run the wires through the wall and deposit into either a built-in or free-standing cabinet. I assume wires will soon be obsolete, but for now, drill a hole in your wall!
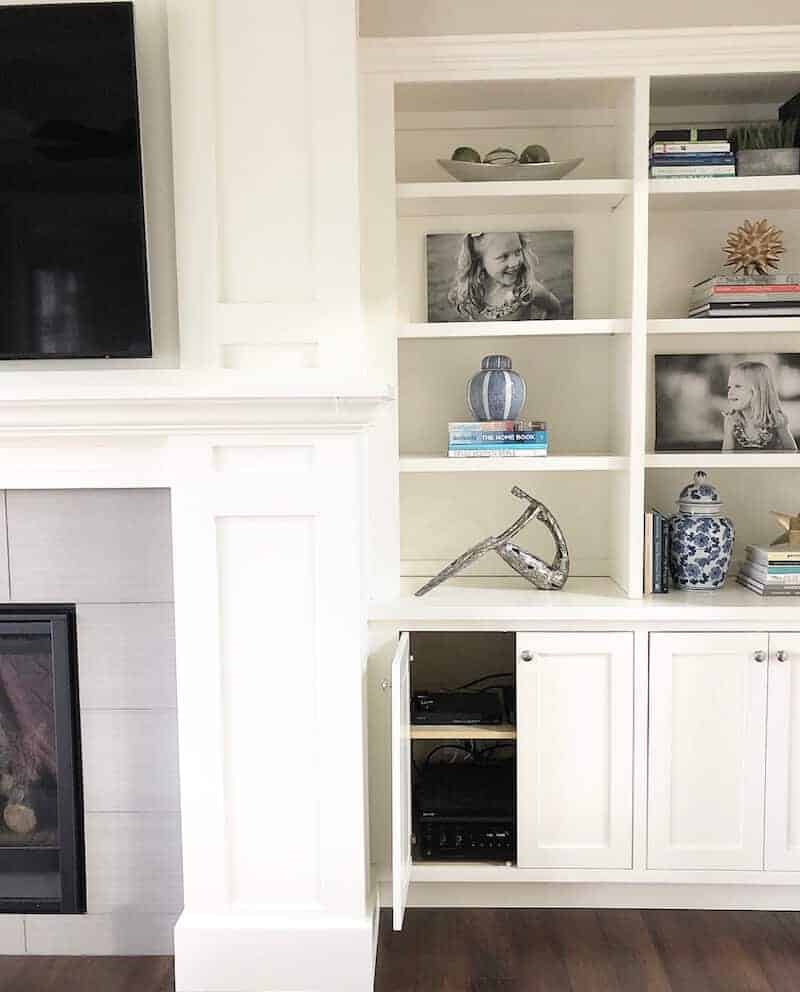
- USE ‘DEAD SPACE’ IN BLUEPRINT TO INCREASE CLOSET SIZES
Closets are inexpensive square footage (unless you are adding an elaborate closet hanging system). Use ‘dead’ attic space to enlarge your closets and storage. In our home, we had the option of a larger attic (which we don’t use for ANYTHING) OR a large walk-in closet for my daughter. We opted for the large walk-in closet!
I hope you found this list of unexpected budget-friendly home upgrades helpful! While there are many ways to add custom touches to your home, these are functional ideas that you may not yet have considered. I would love to hear from YOU! What inexpensive upgrades did you add to your home?! You might also enjoy reading 5 Considerations for Creating a Custom Floor Plan.

Love the idea for the closet. Might need to employ that one for our dinky mud room closet. Loved this post Carrie! Keep it up!
Thanks for your comment, Carissa!! Thanks for reading my post! I’m glad the closet idea ‘spoke’ to you!
Hi Caroline,
My name is Angelica. I’m a visual person and am very curious about yhe dead space, attic and your daughters closet.
We are currently building our home but one of my disappointments is not having a seasonal closet.
Hi Angelica! You can email me (hello@carolineondesign.com) and let me know what you specifically would like to see. I can email you photos of my daughter’s closet. Thanks! Carrie
[…] I hope this list of ways to stay on budget when building a house helps YOU! You can get access to my free guide How to Balance Style vs. Budget when Building, Renovating, or Decorating your Home by joining my email list HERE! You also might enjoy reading Building or Renovating: 12 Unexpected Budget Friendly Home Upgrades! […]
[…] highly recommend reading LESSONS FROM MY HOME BUILD and 12 UNEXPECTED BUDGET-FRIENDLY HOME UPGRADES for more home building […]
[…] You might enjoy Building or Renovating: 12 Unexpected Budget-Friendly Home Upgrades. […]
[…] You might enjoy reading Building or Renovating: 12 Unexpected Budget-Friendly Home Upgrades […]
Such a great blog, thanks for sharing. Many people really want to do home renovation but aren’t able to execute it due to their budget. But thanks to this article, this is a big help for them, I hope they can see this. I would also suggest Legacy Renovations to help you transform your plans into practice if you find it daunting to organize it on your own and you think you need a professional opinion.