Creating a custom floor plan from scratch can be very time-consuming and daunting. It’s overwhelming for anyone, so don’t freak out. You are definitely NOT alone if you’re feeling a little scared. But I want you to feel more confident so I’ve created a list for you of my top five considerations when creating my own custom floor plan.
These are all five things that I want you to *really* think about as you create your plan as well.
If you already have a working draft of your floor plan or you think it’s *done*, I still want you to read this post because you might realize that you want to tweak a few things here and there.
I know that doesn’t sound fun, but I always tell my clients that it’s WAY better to tweak your floor plan when it’s still on paper than to move into a house where you hate the layout and you’re stuck with it.
Listen on APPLE | STITCHER | SPOTIFY
Welcome back to the Before You Build Podcast! I’m your host, Carrie Barker (a.k.a. Caroline on Design), and today in episode 43, I’m sharing five things that I want you to *really* think about when creating or tweaking your own floor plan.
These are all beneficial (and often overlooked) things to consider whether you’re starting a floor plan from scratch, you already have a working draft of your plan, or you want to purchase a stock floor plan (that will most likely need to be tweaked)
Number five is a MUST … even though it isn’t technically a part of your floor plan!
All right, let’s get into it …
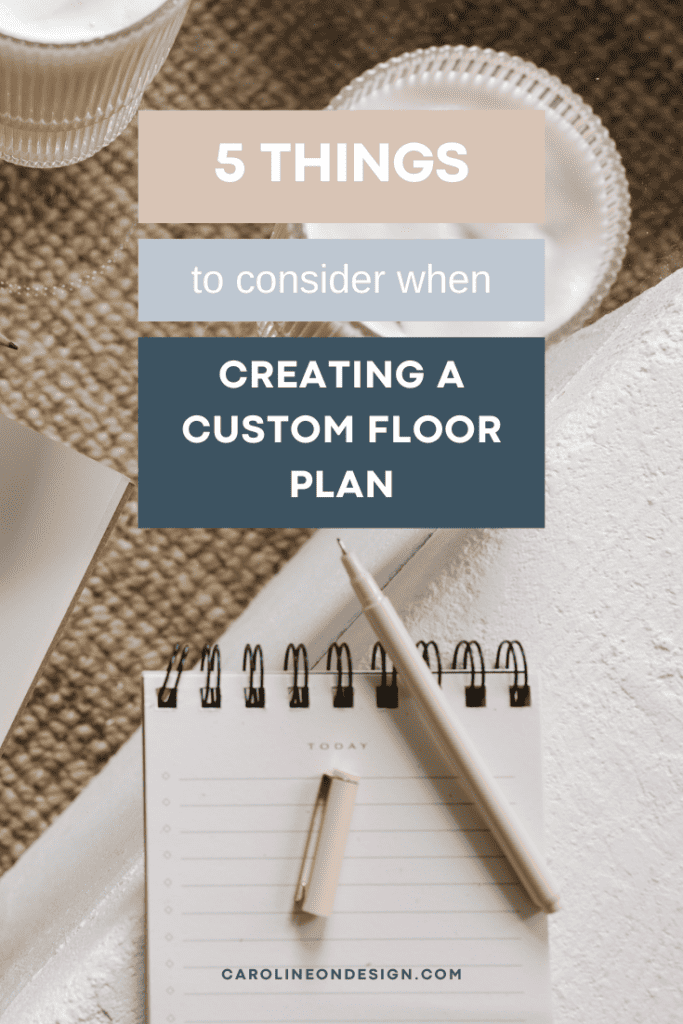
5 CONSIDERATIONS FOR CREATING A CUSTOM FLOOR PLAN
1. VIEW FROM THE FRONT DOOR
The first thing to consider is your view from the front door.
Think about what you want your visitors to see when they walk through your front door.
What do you want the focal point to be?
Make sure to implement this focal point into your floor plan.
If you want to display a grand piano, for example, make sure to create a space for your piano.
If you want your focal point to be a unique piece of art or a family gallery wall, be sure to include a wall in your foyer to display your art or gallery wall.
My entire floor plan started with my foyer. I knew exactly what I wanted the focal point to be. I wanted it to be a large wall of windows overlooking our wooded backyard.
When guests walk into my house, I wanted their eyes to be drawn to our beautiful view as soon as they step through our front door. And that’s exactly what we have.
2. STAIR PLACEMENT + FUNCTIONALITY
Another thing you want to consider when creating a custom floor plan is your stair placement.
Stair placement is largely a matter of taste. Some people want their stairs out of view and some want them in full view.
When I built my house, I wanted my stairs in full view because they are the absolute focal point of my foyer. They are stunning and dramatic (yet casual).
I want you to think beyond simply whether or not you want your stairs visible.
Think about how your family will utilize your stairs.
When I designed my floor plan, I knew I wanted my stairs in the foyer for two reasons … (1) the dramatic foyer staircase, but more importantly, (2) how my family would live in the house.
Our bedroom layout determined where I placed my stairs.
I have two daughters who are now teenagers, but they were little baby bubbas when we built our house. Ellie was 5 and Kate was 3. They were still scared of the dark and sometimes wanted their mommy and daddy in the middle of the night (I miss those days!).
Anyhoo … their bedrooms are upstairs and mine is on the main level.
I created my floor plan with stairs directly next to my primary bedroom so my girls could safely and easily get to our bedroom in the middle of the night if they needed us.
I encourage you to *truly* think about your family’s needs when creating all aspects of your floor plan.
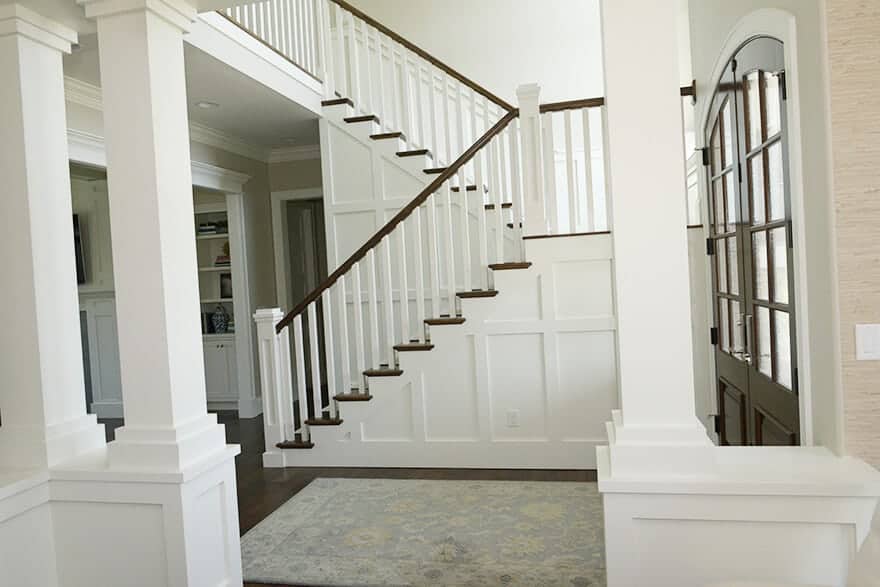
3. PRIVACY IN YOUR MAIN ROOMS
Another thing you really want to think about when designing your floor plan is privacy … especially in the main rooms of your house.
If you plan to have a front door with windows (which I happen to have), be sure to think about the placement of your kitchen and your family room.
In my house, you can see into our family room from the front door. It’s a blurry view because we seeded glass, but you can see movement. This has worked fine for us for ten years, but if you want full privacy in your family room, either don’t have a glass front door or don’t have your family room visible from the front door.
Now, I wanted privacy in my kitchen because we spend most of our time as a family together in the kitchen.
When I was designing my plan, I realized that our kitchen was somewhat visible from the front door. I didn’t want this so I moved walls around while I was tweaking my floor plan. I moved walls in a way that allowed privacy for my kitchen.
I was just SO thankful that I’m good at noticing these small details and I made this change on paper before it was too late and I was stuck with an un-private kitchen once I moved in.
By the way, this is one of my FAVORITE things to do for my clients inside my ‘Before You Build’ group coaching program.
I LOVE going through my clients’ floor plans and offering feedback and tweaks to make their plan just a little bit more functional and less ‘odd’ placements of rooms and doors.
4. PRIMARY BEDROOM PRIVACY
Ok, another room that I highly recommend you have privacy is your primary bedroom.
I have been in way too many homes where I can see directly into the primary bedroom from the foyer, kitchen, or family room.
I also see this on paper A LOT when I’m doing floor plan reviews for my BYB clients.
To me, a primary bedroom is a private space that should not be on full display.
Just be sure to consider if your primary bedroom is hidden from view when you mentally walk through your floor plan (while it’s still on paper).
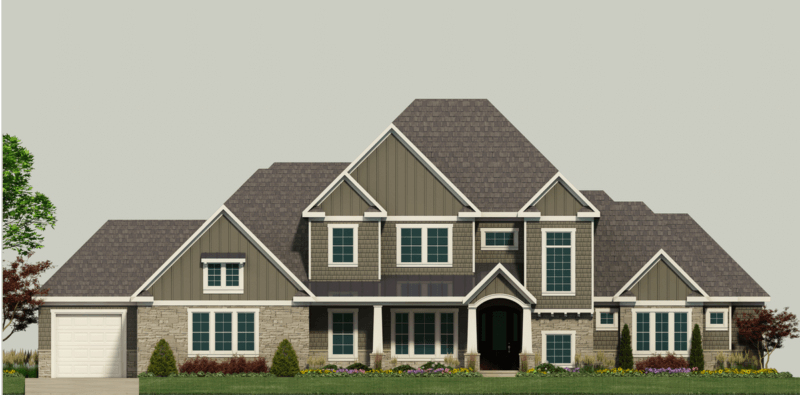
See my full 3D rendering journey here.
5. 3D RENDERING OF YOUR FRONT ELEVATION
Number five is a HUGE one … even though it isn’t technically your floor plan.
Get a 3D rendering of your front elevation.
Although your front elevation isn’t technically part of your floor plan, it IS a result of your floor plan. Obviously, your design materials aren’t a result of the floor plan (duh!), BUT the actual elevation (how the front of your home is laid out … the shape … the design) IS a result of your floor plan.
I HIGHLY recommend this because, by definition, a custom floor plan has never been built before and, therefore, you can only visualize what the exterior will look like upon completion.
Looking at a front elevation in a 2D drawing is very different than seeing your front elevation come to life in a 3d rendering. It’s a world of difference.
This is my number one recommendation to my clients (and anyone who will listen to me) because if I had not done a 3D rendering for my home, I would have HATED how the front of my house looks.
Hated it.
I almost threw up when I saw the first rendering. It looked nothing like I pictured in my head that it would look.
If I had not invested in 3D renderings, my house would have looked like that first rendering … and I wouldn’t have been happy with it.
It took a few revisions to get it perfect, but we go there and now have a home exterior that we absolutely LOVE!
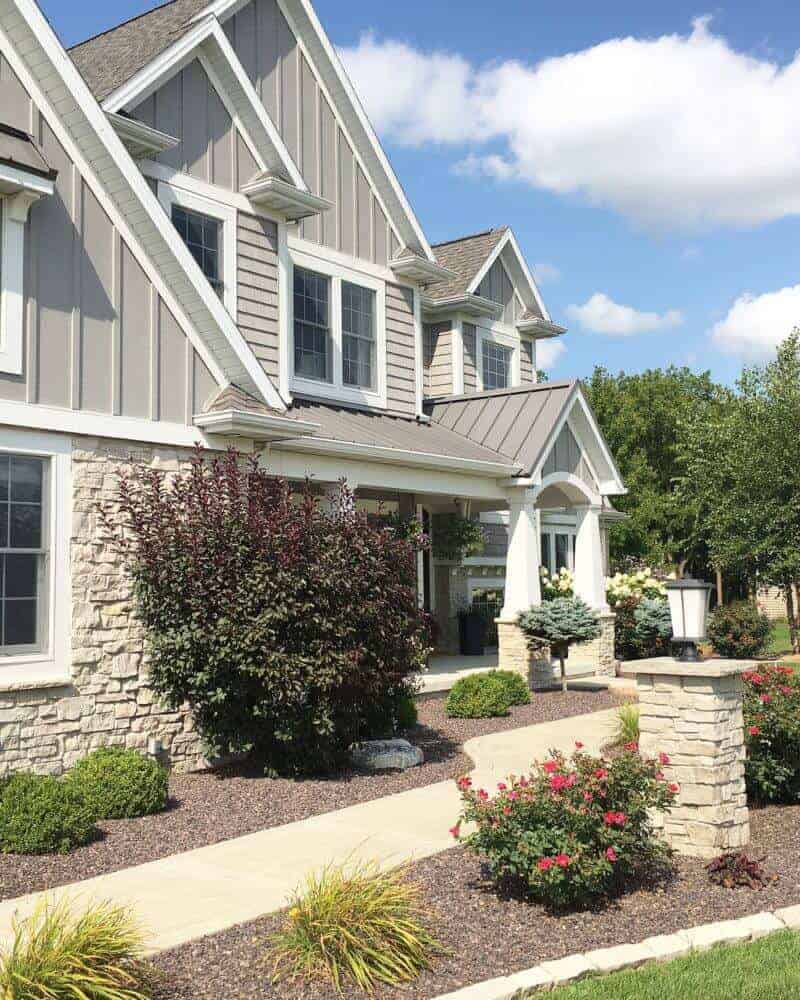
NEXT STEPS
There you have it … my top five considerations for creating a custom floor plan.
I want you to *really* think about all of these as you create (or tweak) your own floor plan.
These are things I considered for my own home when I created my custom floor plan and I know they’ll be game changers for you as you design (or tweak) your own plan as well.
If you’re interested in learning more about how my group coaching program ‘Before You Build’ can help YOU design a floor plan that you absolutely LOVE (without blowing the budget) and have the opportunity for me to provide personalized feedback re YOUR floor plan, click here for alllll the details.
Dreaming of building a home and unsure where to start? Download my *FREE* Custom Home Build Prep Guide and learn the 4 crucial steps to prepare for a home build with less stress, more confidence in decision-making, and a strategic plan to stick close to budget.
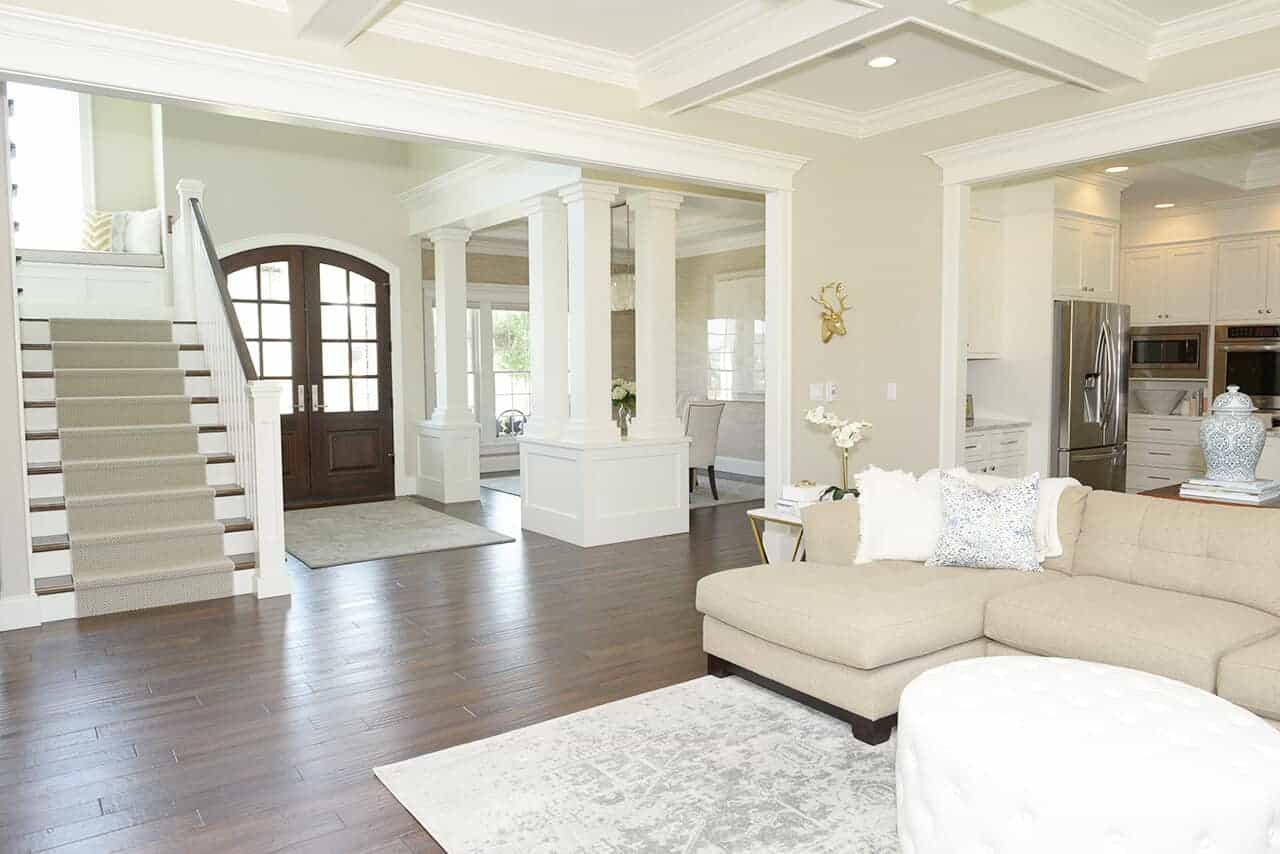
What a GREAT website!!! I’ll be looking often as we get settled in our new house! Unfortunately, you CAN see our Master from the living room, so I’ll need to keep it coordinated and clean!
Thanks for checking out my website, Karyl!!! Don’t worry about your Master bedroom being visible! That was just a tip for people who are building a custom home! I appreciate all your support and your beautiful photos!!
[…] Related Post: 5 CONSIDERATIONS FOR CREATING A CUSTOM FLOOR PLAN […]
[…] You might enjoy reading 5 Considerations for Creating a Custom Floor Plan. […]
[…] Creating a floor plan requires a lot of critical thought, an eye for design, attention to detail, a clear vision for what you want, and lots of tweaking until the plan is perfect for your family. […]
[…] Recommended Reading: 5 CONSIDERATIONS FOR CREATING A CUSTOM FLOOR PLAN […]
What specifically did you hate about your initial front elevation view? Does the 3D company put in your exact doors, windows etc and that’s what you didn’t like?
Your home is gorgeous and you definitely know your stuff! We are eagerly trying to figure out our exterior colors for our final retirement home build. Would you please please tell me what colors, rock, and such that you used?😁
I’m not sure of all the rock info … our landscaping went in ten years ago and I didn’t keep track of all the details.