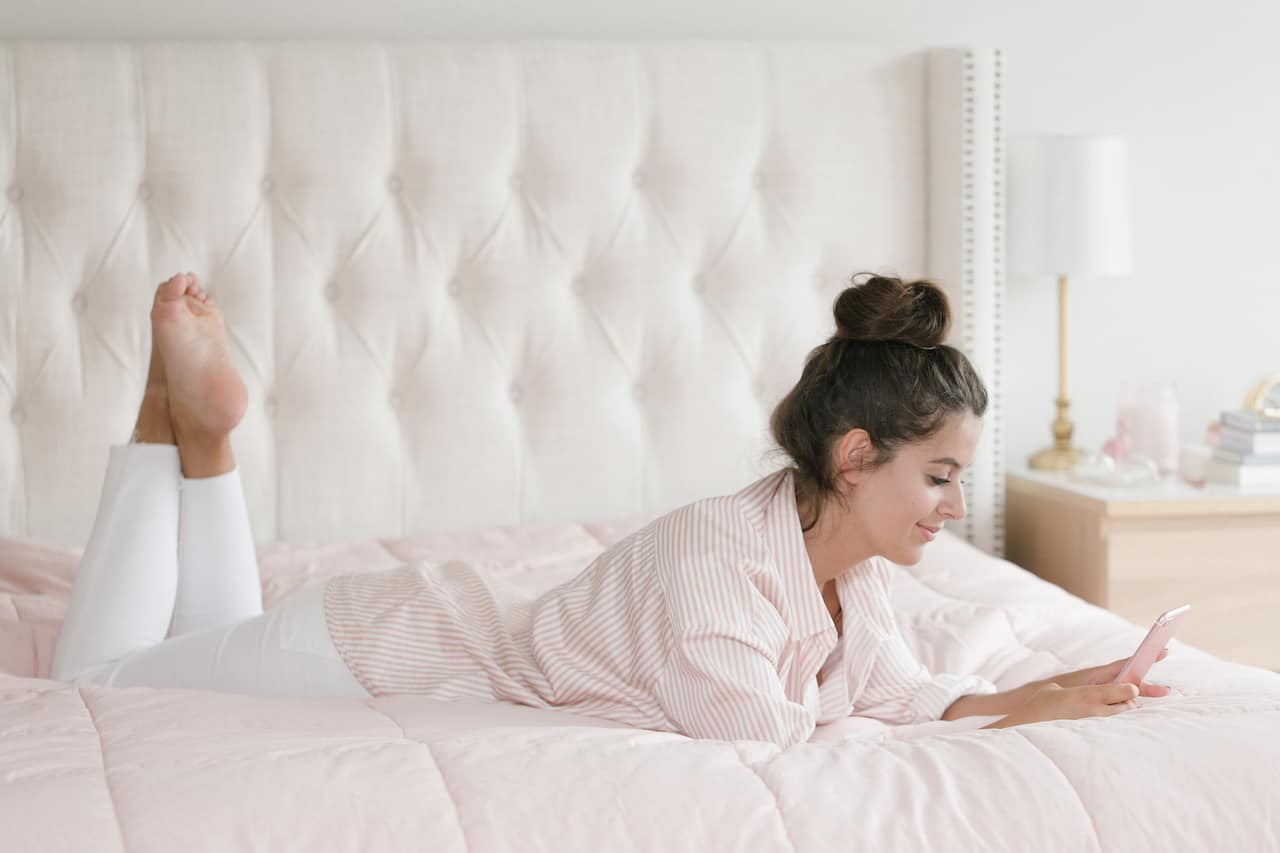Have you seen photos of my home floating around Pinterest as you search for floor plan ideas and you wonder if my custom floor plan might just be the perfect layout for your family?
Well, you’re in luck because I’m sharing a lil’ sneak peek of my house plans in this blog post!
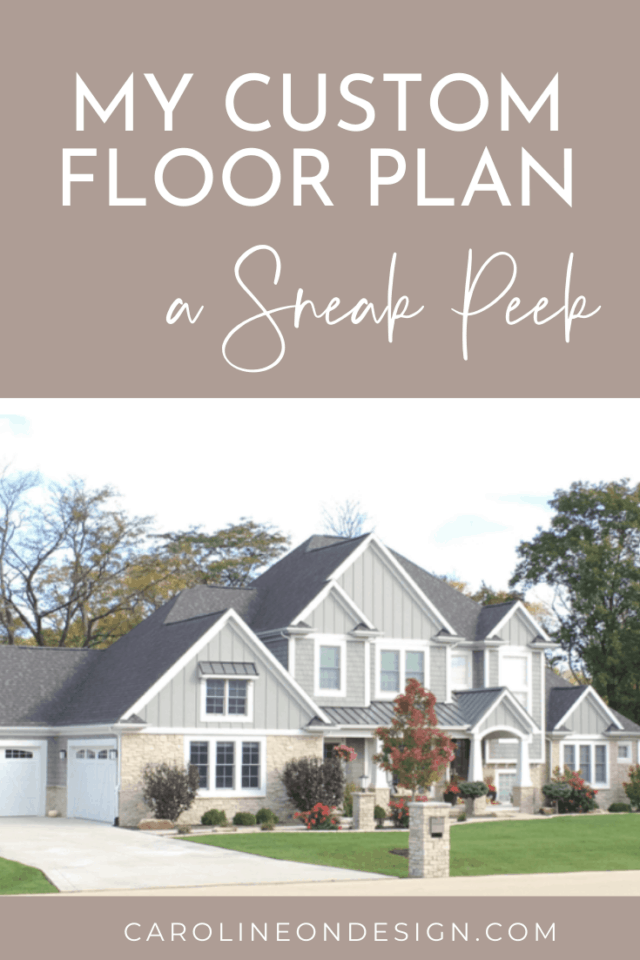
Just so ya know … I created my floor plan for MY family with zero intention of ever sharing it with anyone. I certainly had NO plan to ever sell it. PERIOD. END OF STORY.
However, after starting my house Instagram account back in 2016, I was asked almost daily the same question … ‘where can I purchase your floor plan?’
After a couple of years of consistently getting this question, I decided to start selling my custom floor plan … but I only share it with a few select people, so this little sneak peek is a big deal!
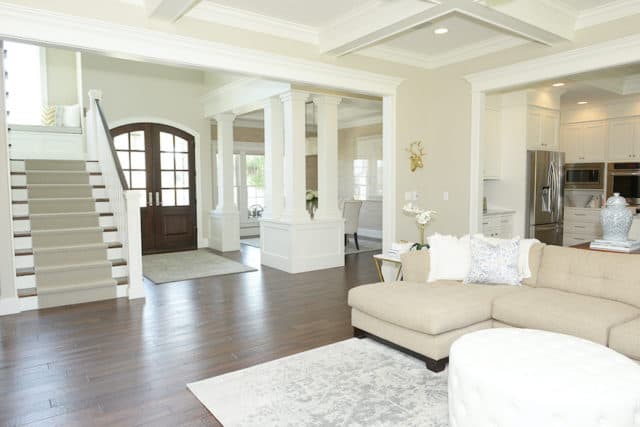
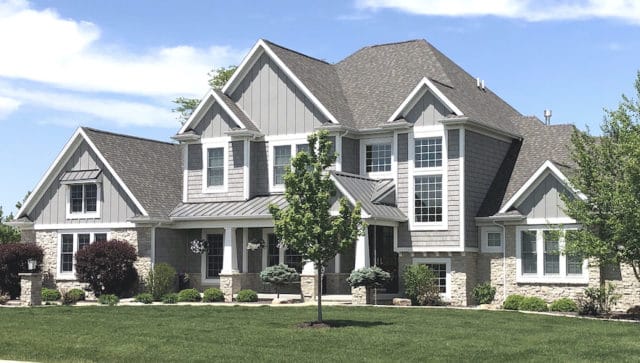
CUSTOM 4 BEDROOM CRAFTSMAN FLOOR PLAN
It took me months of careful planning and massive attention to detail to create a layout that was perfect for my family. Oh, and lots of tweaking … SO. MUCH. TWEAKING.
I’m not in the business of selling floor plans so I am NOT interested in sharing my plan with just anyone. I offer it merely as an option for those who really want to see it and truly think my 4 bedroom craftsman floor plan might be the perfect solution for their family.
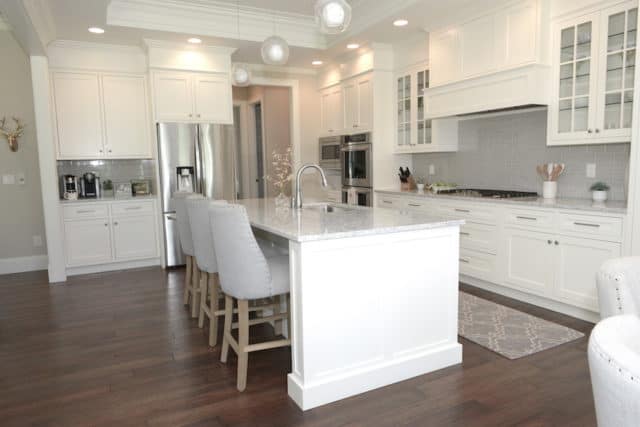
CUSTOM 4 BEDROOM 2-STORY HOUSE PLANS
I’m also happy to share my 4 bedroom 2-story house plan with those who are truly invested in it and see the value in purchasing a proven custom-created floor plan done for them (with pics of the interior and exterior as a bonus).
The next two photos show the area of my home that was the start of my entire floor plan … my foyer and dramatic staircase.
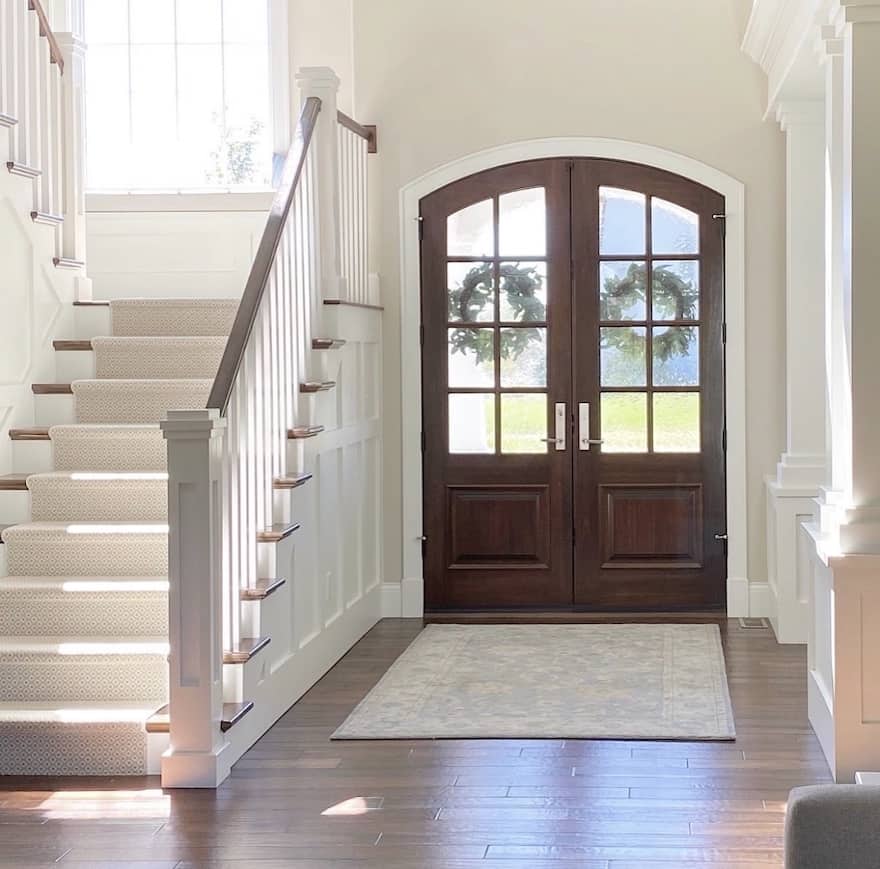
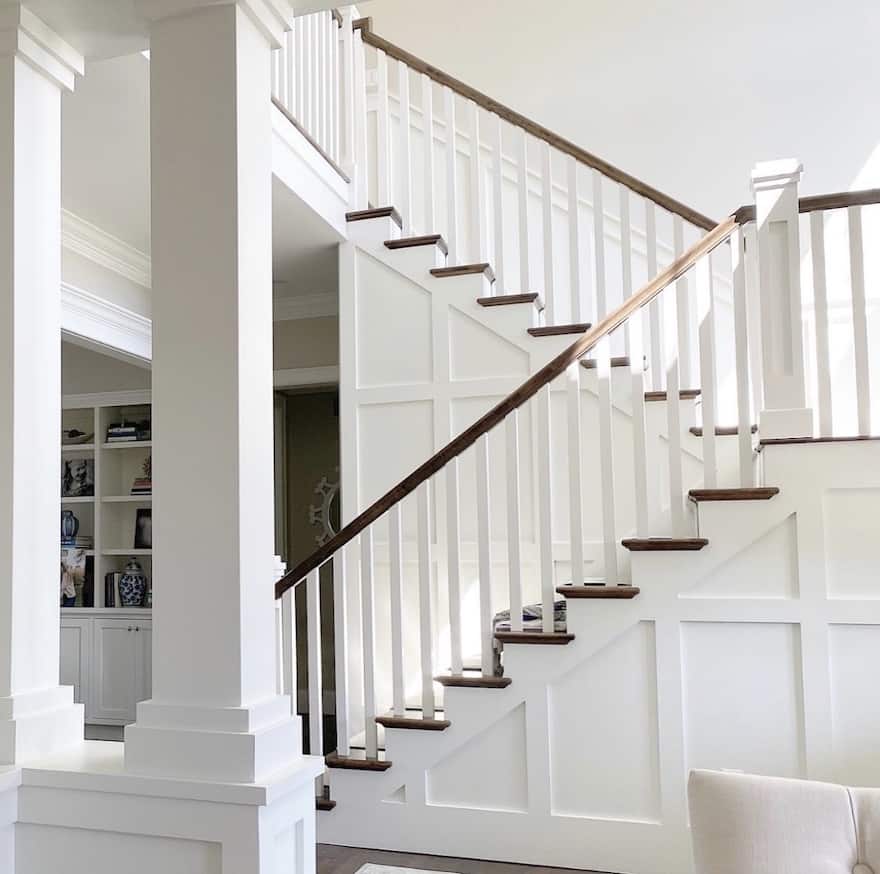
CAROLINE ON DESIGN FLOOR PLAN: SNEAK PEEK
Without further ado … here is a floor plan sneak peek of the main living areas of my home. My foyer/dining room was the starting point for my entire floor plan. The other pieces fell into place as I envisioned my future home.
I live on a wooded lot and I wanted guests who enter through my front doors to look directly out onto an unobstructed view of my wooded backyard (hence, the foyer opens to the Great Room).
Also, I wanted my kitchen and Great Room to flow into each other since these are the two rooms that my family spends 90% of our time in (although now that my girls are in jr. high, they aren’t as excited about hanging out with mom and dad as they were when we built our home 7 years ago!).
Learn more about my floor plan creation process in 5 CONSIDERATIONS FOR CREATING A CUSTOM FLOOR PLAN.
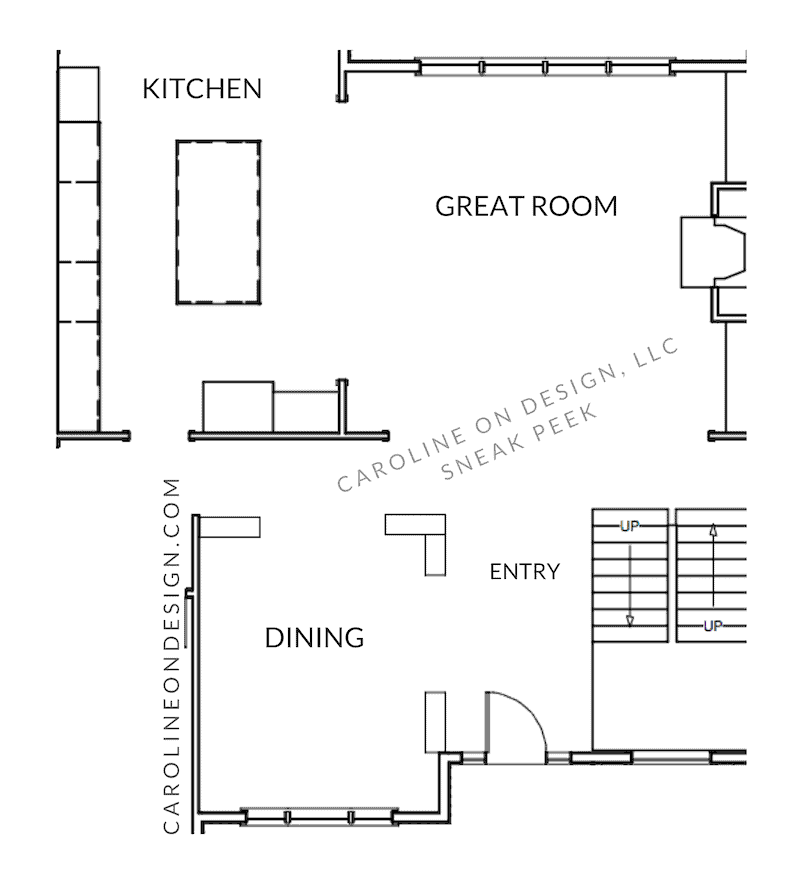 If you like the little bit of my plan that you see above and want to see more, you have the option to purchase my Floor Plan Preview. The Preview will allow you to see the entire layout (with room dimensions) so you can determine if this plan is the perfect fit for your family.
If you like the little bit of my plan that you see above and want to see more, you have the option to purchase my Floor Plan Preview. The Preview will allow you to see the entire layout (with room dimensions) so you can determine if this plan is the perfect fit for your family.
If you aren’t quite ready to purchase the Floor Plan Preview but you want more info about my house plans, you can get all the details HERE!
