I’ve got a story for you … and it all boils down to what I recently learned about my family-friendly custom floor plan!
If you are on the search for the perfect two-story floor plan (designed for real family living), you might be able to call off your search after reading this post!
Disclaimer: I wrote this post in December … hence the Christmas decor in many of the photos!
WE FOUND A PIECE OF LAND …
Recently, my husband and I found a lot (parcel of land) that we REALLY liked in our neighborhood. It was the perfect size and had a tree-lined backyard.
We strongly considered purchasing the land and building another house. He wanted to downsize … I just wanted to design another home!
I BECAME OBSESSED …
As I always do when I get excited about a project, I dove right in and started thinking about our next home and how I wanted to lay it out. I even told my parents and one of my sisters that we were thinking about building again. They all thought I was crazy!
I walked by the lot daily and pictured my ‘new house’ situated on the lot … I ‘walked’ through the rooms in my head.
I DREW UP A FLOOR PLAN …
I put pen to paper and drew up my ideal floor plan for the new home. My chicken-scratch floor plan drawing looked perfect for the way our family lives! I excitedly showed my husband the plan … he took one look at the plan and commented that it was nearly identical to the floor plan we have now!
He was right (as always, ugh). Aside from a few must-haves, I want in my next home (read these HERE), the floor plan was almost identical to our current home!
WE ABORTED THE MISSION …
So the moral of this story … apparently, our current floor plan is STILL perfect for my family after five years! We will definitely build again in the future because I just love the creative process and seeing a home come to life … but it won’t be right now!
IN CONCLUSION, WHAT I LEARNED …
The short answer to what I learned … I LOVE my family-friendly custom floor plan!
If are looking for a floor plan around 3600 sq ft, this floor plan might be a great fit for your family too! Maybe you can finally stop looking for the perfect plan because this plan is created with family living in mind!
My custom floor plan is now available in PDF or CAD form … learn more HERE!
You can tweak the plan as little or as much as you want once you purchase the plan! I happen to LOVE helping people figure out ways to tweak the plan for their own needs! This will save you a TON of time since you won’t be starting a plan from scratch!
Whether this plan is a good fit for you or not, I think you’ll enjoy reading my HOME BUILD TIPS!
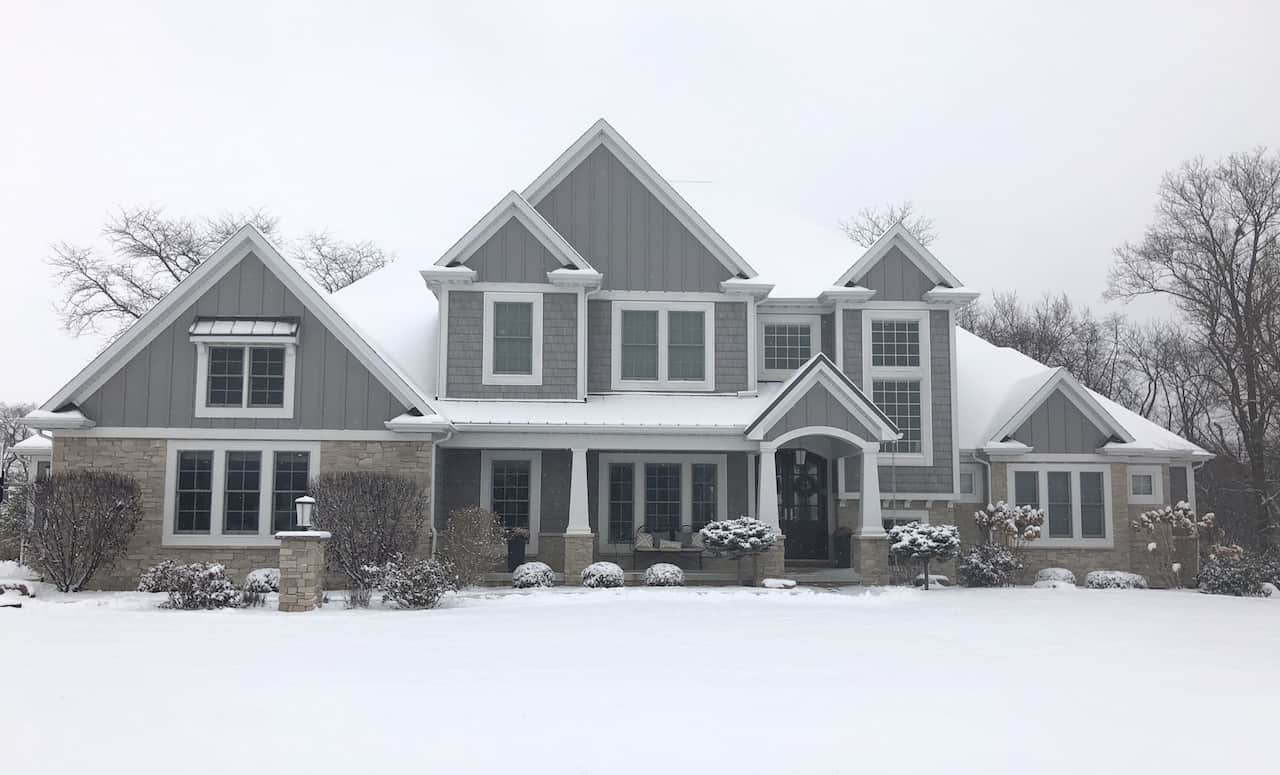
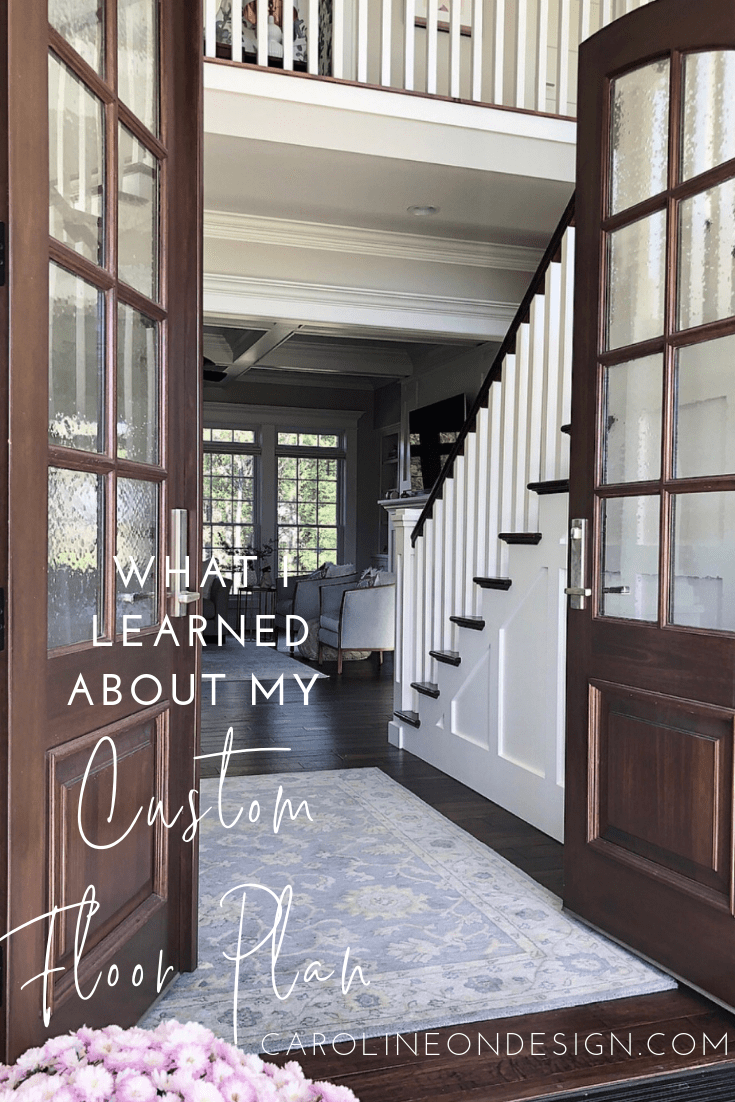
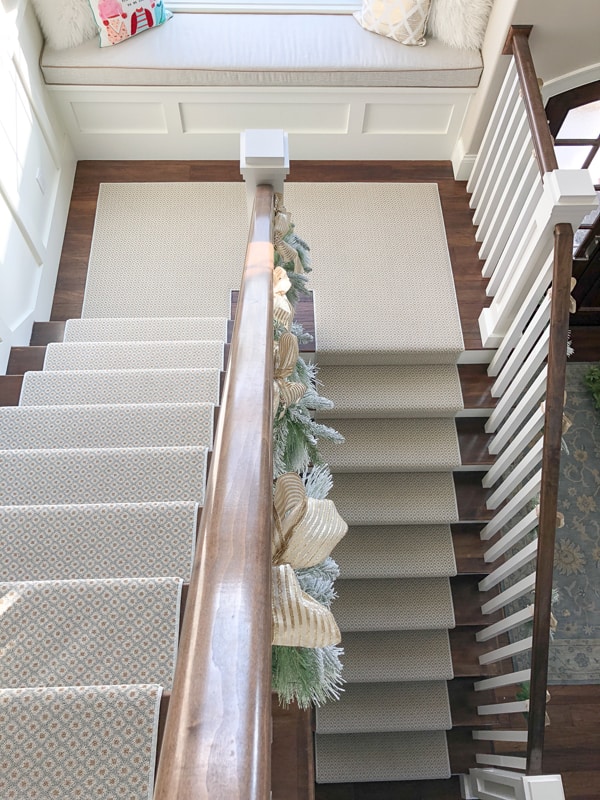
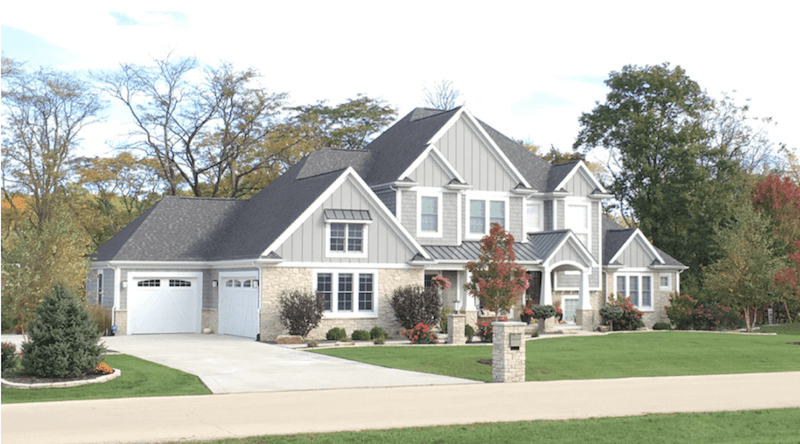
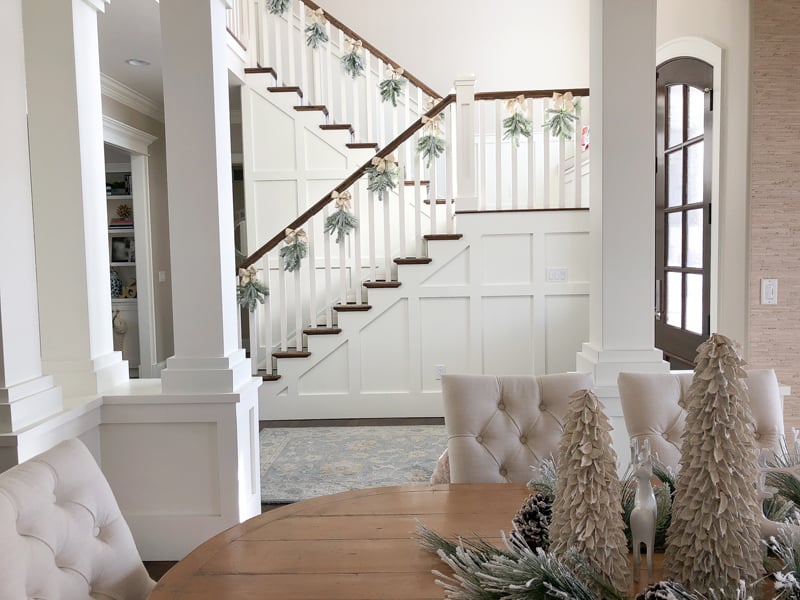

Love your staircase! And your home.
What did you use for your floors? Engineered or solid? And what color. They are beautiful!!
Thank you! I have engineered wood floors. You can find the product info on my kitchen sources page HERE AND I have a blog post that might be helpful re: engineered vs. solid wood floors HERE!