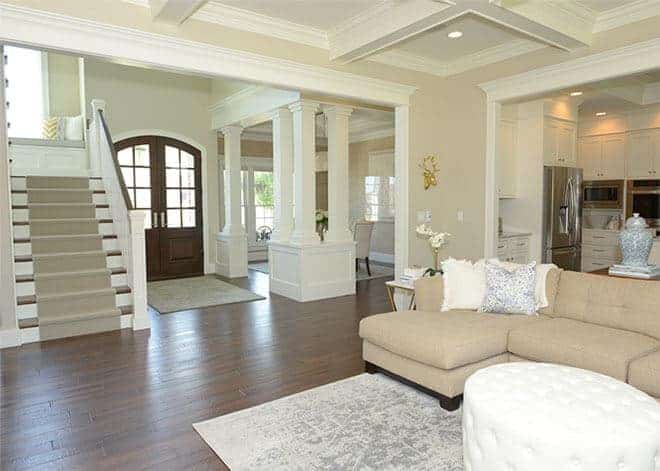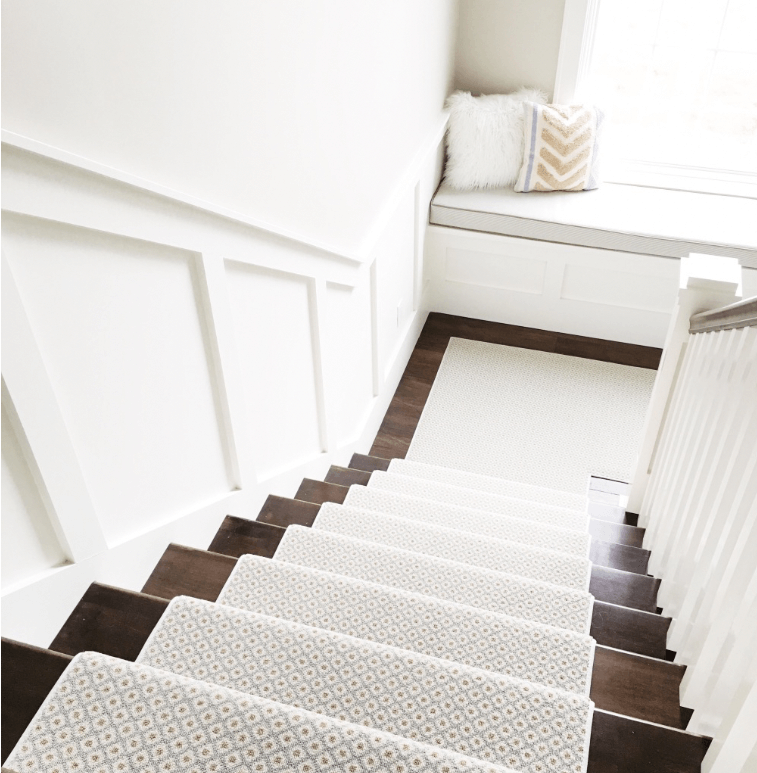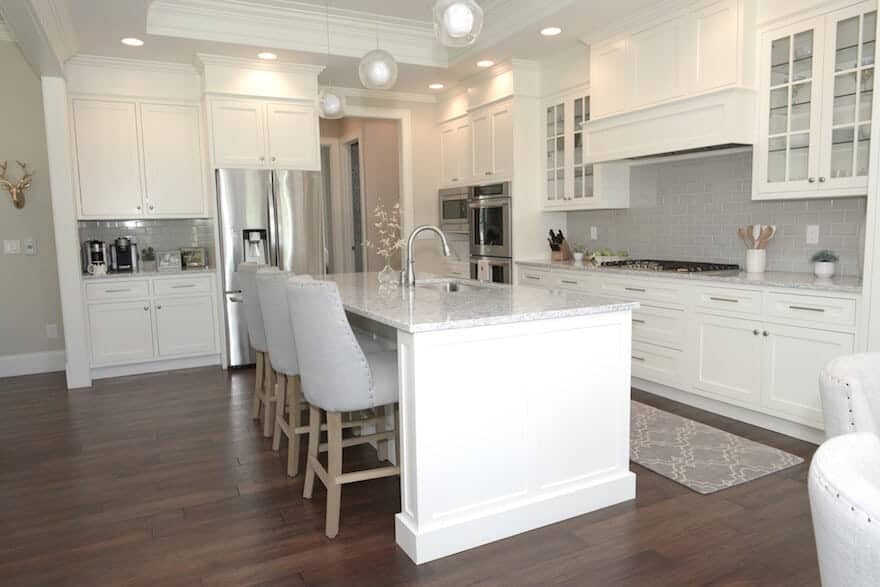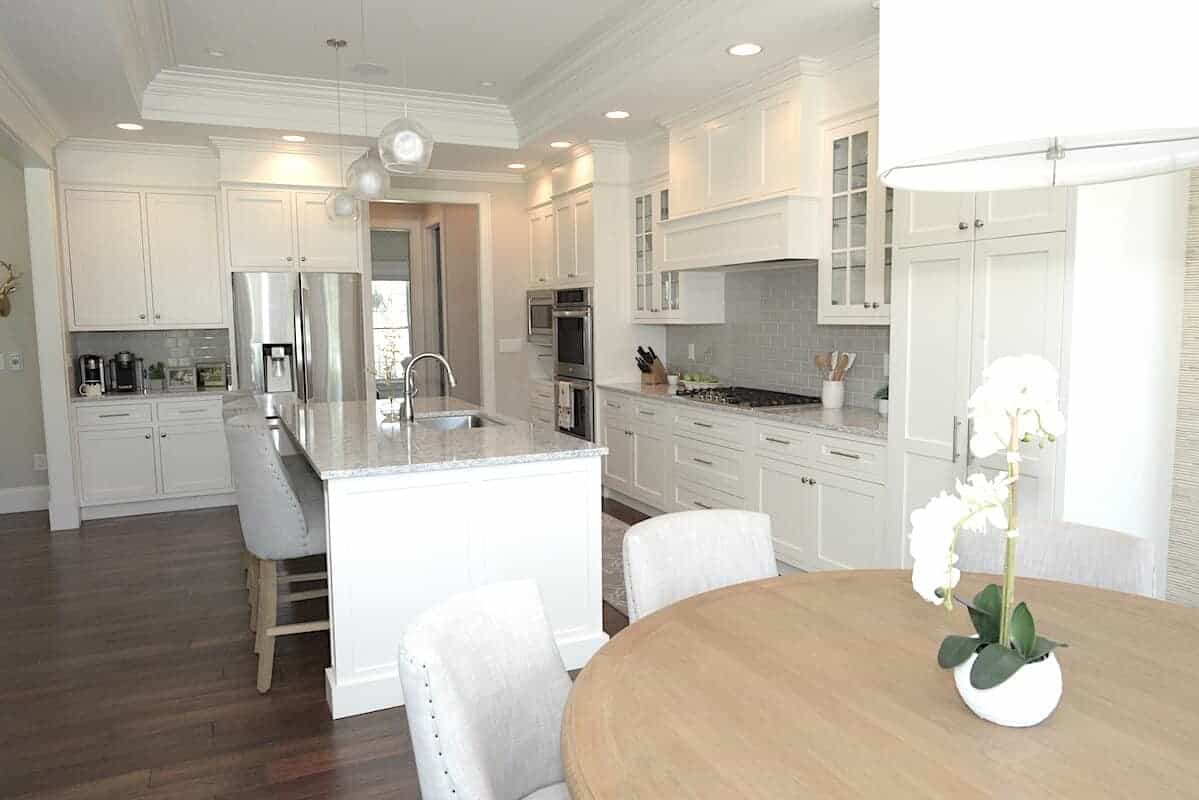I am often asked the same questions over and over about my home! I do have a FAQ page, but I want to share the TOP five questions I get on repeat about Caroline on Design’s home! You might just find the answer you need below!

1. WHAT COLOR DID YOU PAINT YOUR HOME EXTERIOR?
I get asked this one ALL the time! Unfortunately, I don’t have a straightforward answer. The shake shingle is a variegated vinyl product and is not painted. The board and batten paint color is custom matched to the vinyl shingle. You can find more info about my home exterior here.
2. WHERE CAN I FIND YOUR FLOOR PLAN?
You can find it here! My floor plan is completely custom. I created the vision for my floor plan, and my builder brought the plan to life! Due to repeated requests on Instagram for my plan, it is now available for purchase!

3. WHAT COLOR ARE YOUR CABINETS, TRIM WORK, AND WALLS?
My cabinets, trim work, ceilings, and doors are all Benjamin Moore White Dove. This is a creamy white … not too stark and a bit on the off-white side. I think it’s the perfect soft white, but it can have a slight yellow hue in artificial light. If you want stark white, this won’t be the best fit for you!
The wall color in my home’s main living area is Sherwin Williams Accessible Beige. My basement wall color is custom created, but is very similar to Sherwin Williams Whiskers (which a great neutral color).

4. WHERE CAN I FIND YOUR STAIR RUNNER? WHAT SIZE IS YOUR STAIR LANDING?
I ordered my Stanton stair carpet through a local design boutique, and a local source cut and bound the carpet into a runner. I believe Stanton sells only to the trade; this means that you can’t directly order it on your own. You can find a Stanton dealer here. Source // Stanton Carpet, Collection: Atelier, Style: Matisse, Color: Seaside.
Stair landing measurements:
- Width from wall to outside of balusters: 97”
- Depth from window seat to stairs: 52”
- Depth from window seat to middle post: 45.5”
- Window seat depth: 18”

5. WHAT SIZE IS YOUR KITCHEN ISLAND?
It is 8’ x 4’, and, honestly, I wish it was much larger! When asked what I would do differently if I built again, this is the first thing that comes to mind. I would have a HUGE kitchen island to accommodate several people.
When creating my floor plan, I did consider enlarging the island. However, this would increase the square footage of my kitchen, and consequently increase the square footage of the second floor. Increasing square footage increases the cost of a home. Unfortunately, the large island didn’t fit in our budget. I will get that enormous island in my next home … hopefully!
I hope you found the answer you needed about Caroline on Design’s home! If not, you can find more answers on my FAQ page, or please comment below to ask any other questions you have about my home!

what is the name of your granite?
Hi Ida! I have quartz counters. All of my kitchen information can be found on my Kitchen Sources page.
What is the name of your backsplash?