Building a custom home is a HUGE investment in both time and money. Obviously, you want to get it RIGHT! I want this for you, too, so I’m giving you a huge tip in this episode … stay tuned because this is a custom home build MUST DO!
A CUSTOM HOME BUILD MUST DO!
Links Mentioned in this Episode:
Podcast Episode Transcript:
Hey there! Welcome back to the BEFORE YOU BUILD℠ podcast. I’m your host, Carrie Barker (aka, Caroline on Design), and today, in episode 75, I’m sharing quite possibly the most important tip you’ll get if you’re planning to build a custom home.
Building a custom home is a HUGE investment in both time and money.
Obviously, you want to get it right … the first time!
By definition, a custom home has never before been built before, so you can’t be certain of how it will look when completed.
(this is the reason some custom homes look ridiculous upon completion. Side note – I saw a house just this weekend that had so much potential to be GORGEOUS, and the homeowners goofed big time … it was UGLY. This could have been avoided by what I’m going to tell you to do right now.)
The best way to envision what your house will look like is to get a 3D home elevation rendering.
Ok, we’ll talk about what a 3D rendering is, why it’s important, who needs it, and how much it costs.
Then, I’ll let you know where to find the evolution of my own custom home 3D rendering. I promise that it’s worth looking at. 😉
WHAT IS A 3D HOME EXTERIOR RENDERING?
Let’s start with what 3D home elevation rendering is.
A 3D Front Elevation Rendering uses your construction drawings to create a near-exact visual of what your front elevation will look like.
A rendering provides a realistic view of how your home will look upon completion.
You also have the option to do 3D interior renderings that allow you to visualize what your home interior will look like.
I ALWAYS recommend exterior rendering to my BEFORE YOU BUILD℠ clients … to every single client.
I also suggest interior renderings for clients who need a little help envisioning the interior of their home.
If you’re only doing one or the other, hands down, get an exterior rendering.
WHO NEEDS A 3D HOME ELEVATION RENDERING?
So … who needs a 3D home elevation rendering?
In my opinion, ANYONE who is building a custom or semi-custom home.
If you’re building from a builder’s choice of homes they build and you can physically drive by and see what the exterior looks like of previously built homes, then a rendering isn’t as important.
WHY IS 3D EXTERIOR RENDERING IMPORTANT?
Why is an exterior rendering important?
There are many reasons, and we’ll talk about them, but I want you to first think about when you’re driving around, and you see a house that just looks off … like, something about it looks ‘off’.
The people who built those houses most likely did NOT get a rendering of their exterior before building. Otherwise, they would have made changes while their plan was still on paper.
The front of your house is everyone’s first impression, and I know you want to make a great first impression.
You don’t want one of ‘those’ houses that people drive by and think, ‘hmm … something is just ‘off’ with that house design’.
You don’t want that … and I DEFINITELY don’t want that for you!
It is worth every single penny to get a 3D exterior rendering done because it will save you time, money, and disappointment if your house is one of ‘those’ houses.
It’s nearly impossible (and very expensive) to change your exterior once your house is built, so you want to make all changes while your home is still on paper.
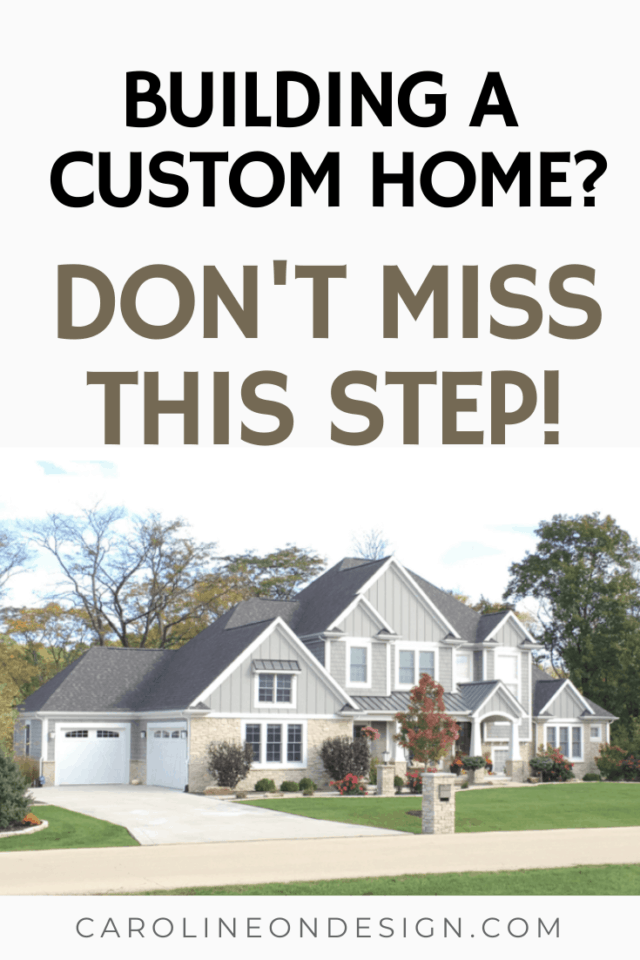
HOW MUCH DOES 3D RENDERING COST?
3D rendering cost varies from extremely inexpensive to very expensive.
(and like with anything in life, you get what you pay for)
Many of my BEFORE YOU BUILD℠ clients have used Fiverr (F-I-V-E-R-R) for their 3d exterior and interior renderings.
The cost is typically around $100 (give or take). It’s very affordable and seriously worth every single penny.
They get great results and can truly visualize their completed home.
There are also higher-end rendering companies online that provide a higher-end product. This is what I did when I built my house in 2013. I don’t think Fiverr was around back then. 🙂
I used XR3D Studios, and they did a GREAT job. I’ll share my entire rendering journey in the show notes for this episode. You can see the evolution of my exterior elevation renderings.
Another option that might be available to you is your builder or architect might offer a 3D rendering service as part of your home build experience.
I often see this with large design-build firms, but it’s worth checking with your builder or architect to see if they offer this service.
You have lots of options. I have listed reputable options inside the BEFORE YOU BUILD℠ program. You can do a simple Google search to find reputable rendering companies, though.
Ready to confidently build a house that you absolutely LOVE and is perfect for YOUR family (now + into the future) … without blowing your budget? Learn how in my *FREE* masterclass! Grab your (virtual) seat here!
MY 3D ELEVATION RENDERING JOURNEY
I’m going to ‘walk’ you through my rendering process so you can see how my front elevation became what it is today.
I went through a series of emails and revisions over many weeks to get my house just how I wanted it, and it was worth EVERY penny and EVERY minute!
I used XR3D Studios, and I highly recommend working with them. I receive no compensation for recommending them; I just want you to know about the reputable and professional company that I used. I can’t remember the rendering cost because I built my home eight years ago, but I do remember that it was a very reasonable price.
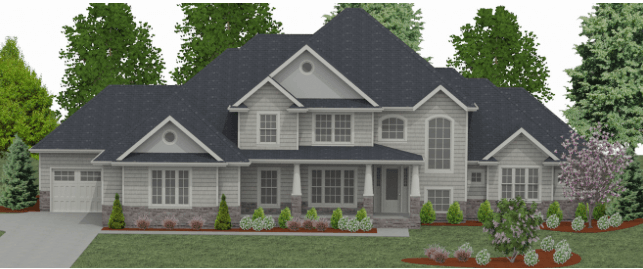
XR3D Studios did a great job on our initial rendering … however, I did NOT do a great job in designing the front of my home initially! Ick!
This is exactly what our house would look like today if I hadn’t gone through the rendering revision process.
This is what our front elevation looked like on paper, but I couldn’t visualize it until I saw it in virtual reality.
The roof is pointy and awkward in places. Those little round windows … what was I thinking?! I was on the fence with the arched windows at this point in the design process. I also felt there was no dimension in the stair window area (the large windows directly to the right of the porch).
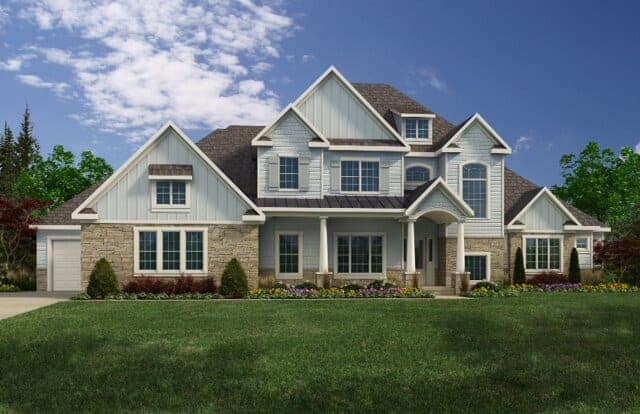
I thought shutters might help the design, so I asked my rendering professional to add shutters to the front elevation. I was wrong!
I added design interest with the board and batten in some peaks. I also added stone on the bottom of the stair window area and the garage wall (left side of the house).
This elevation still wasn’t working for me.
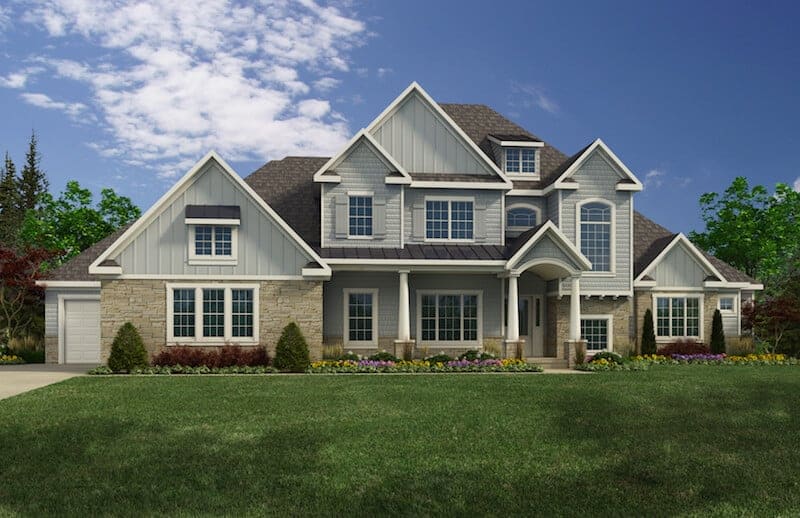
We are getting closer! I added more dimension to the stair windows by pulling the top section out and adding corbels underneath.
This allowed for more space on the interior to add a window seat on my stair landing.
I changed the window roof on the garage wall to match my front porch metal roof. I’m still not feeling the arched windows …
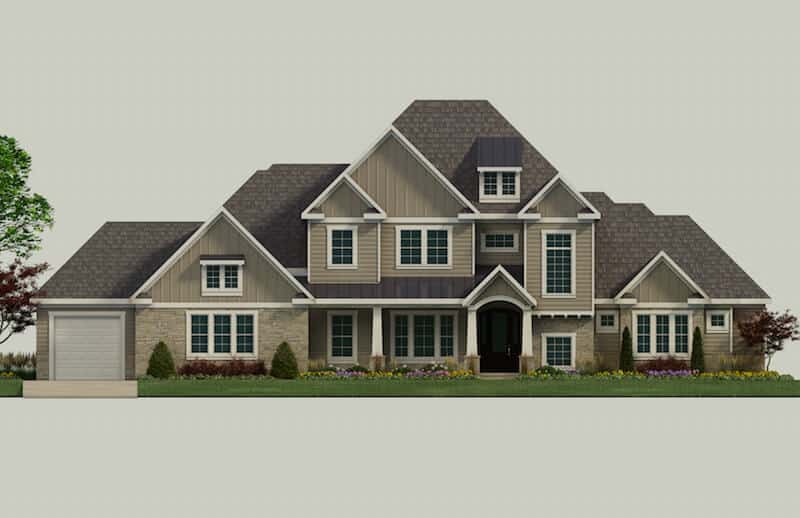
We are getting SO much closer now! The shutters needed to go, so I squared out the arched windows.
This gave the front elevation a cleaner look. I also added board and batten to the remaining peaks.
Still unsure about the dormer …
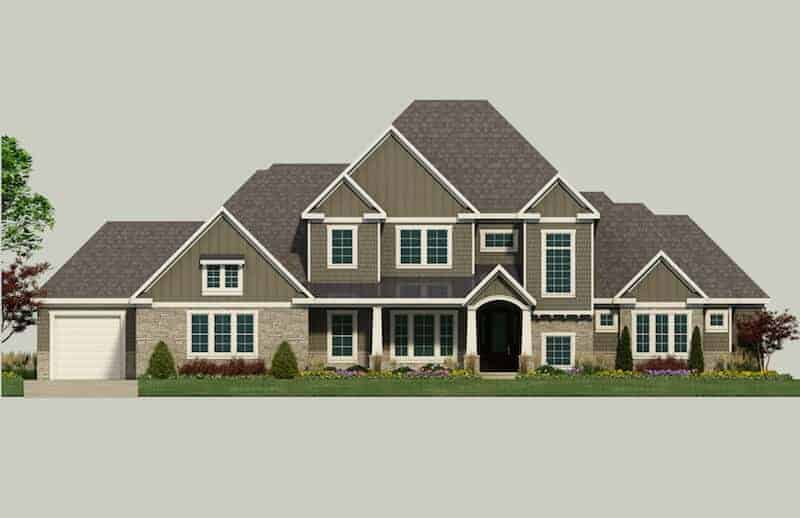
See ya later, dormer! We made it! I love the front elevation now, and I think we nailed it!
Our draftsman updated our front elevation drawings to reflect all the changes we made during the rendering revision process.
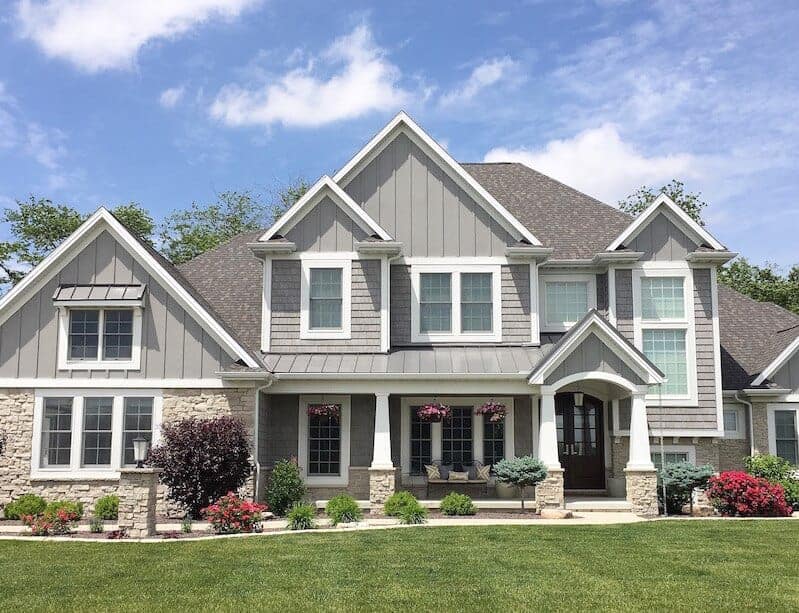
I look back at the first rendering, and I am so thankful I spent the time and money on a front elevation rendering.
I truly love the front of my home, and I never would have made it to this point if I hadn’t put in the effort before construction started. See more photos of my home.
I think everyone building a custom home NEEDS to add this step to their planning stages!
Some architects and builders provide a 3-D rendering to their clients. Our builder could not do this but referred us to XR3D Studios.
Again, I highly recommend them if you want to do a rendering of your home.
I don’t receive any compensation for referring to this company; I was just pleased with the results :).
Ready to confidently build a house that you absolutely LOVE and is perfect for YOUR family (now + into the future) … without blowing your budget? Learn how in my *FREE* masterclass! Grab your (virtual) seat here!
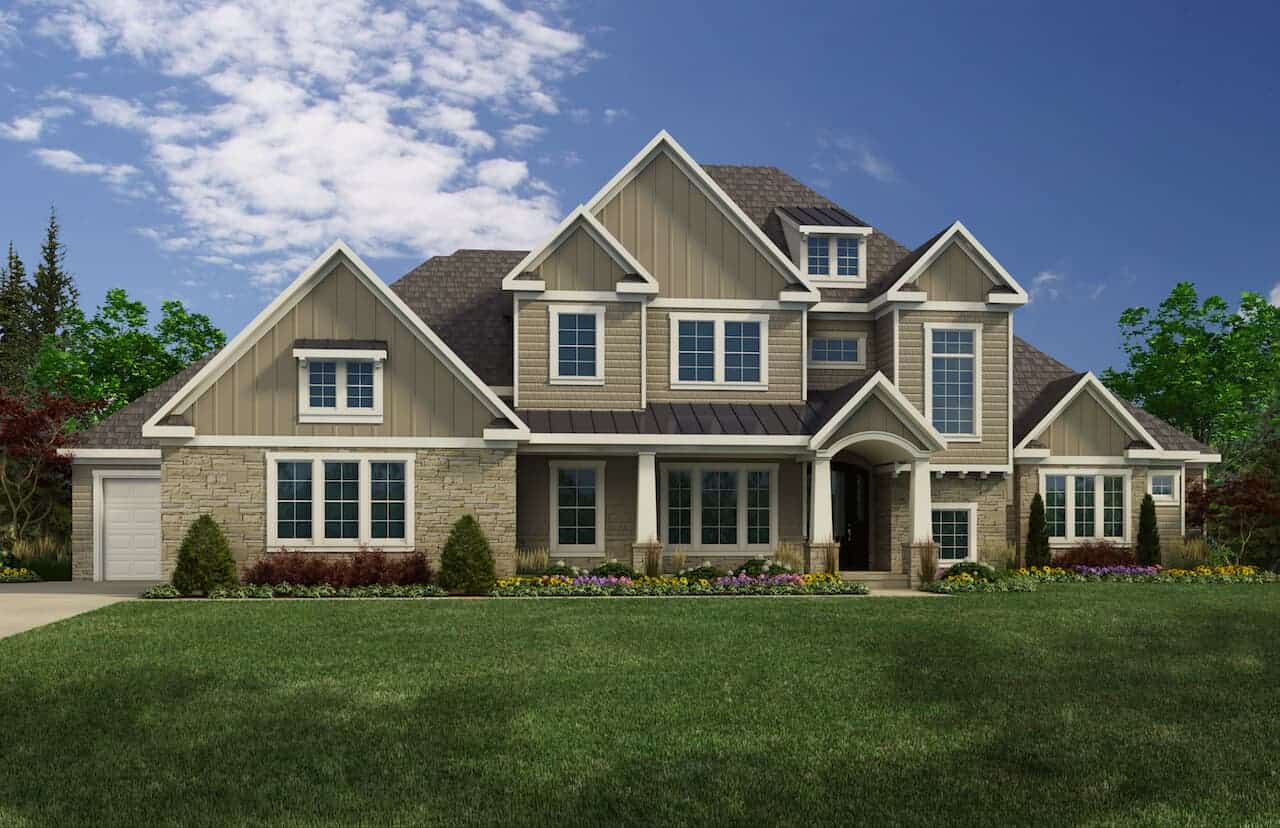
My mom wants to renovate our house and have additional rooms. It was discussed here that it will be best to ask professionals do a draft of home elevation before execution. Moreover, for home elevation, she should hire professional contractors for this project.
[…] No matter what route you go (architect or not), I HIGHLY recommend that you do a 3D Rendering of your front elevation. […]
[…] Related Post: A HOME BUILD MUST DO: 3-D RENDERING […]
[…] Tip: If you are creating a custom home from scratch, I highly recommend a 3D rendering to see what the final home elevation (i.e. front façade) will look like. Read more about this HERE! […]
Do you know where I can get blue prints for this house?
Hi Chelsi! This is my personal home. Click here for more information about the floor plan.
Love your house – what is the paint color?
Thank you, Susan! My paint color is a custom color. You can find out more here.